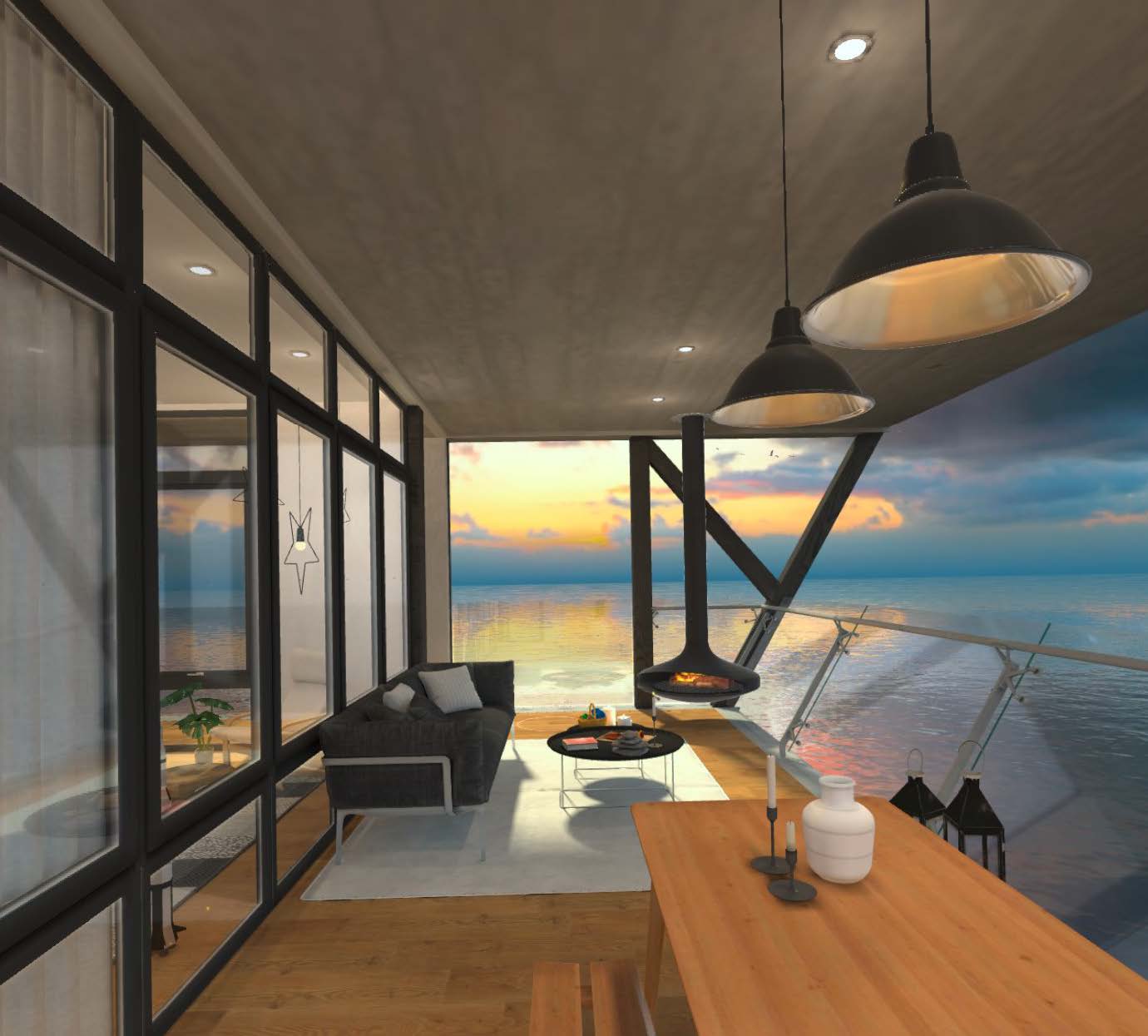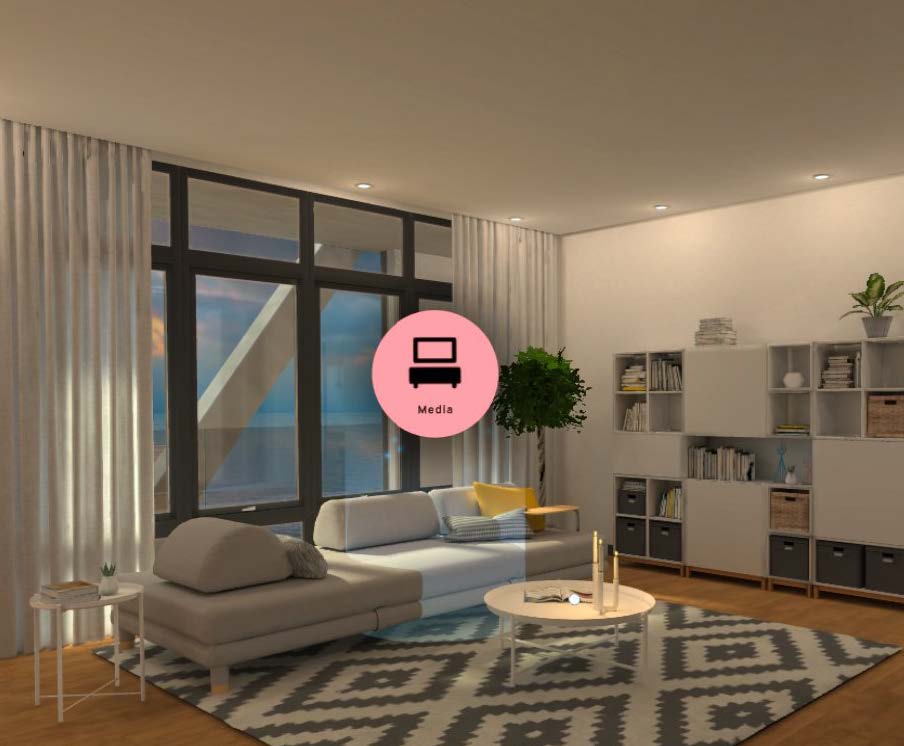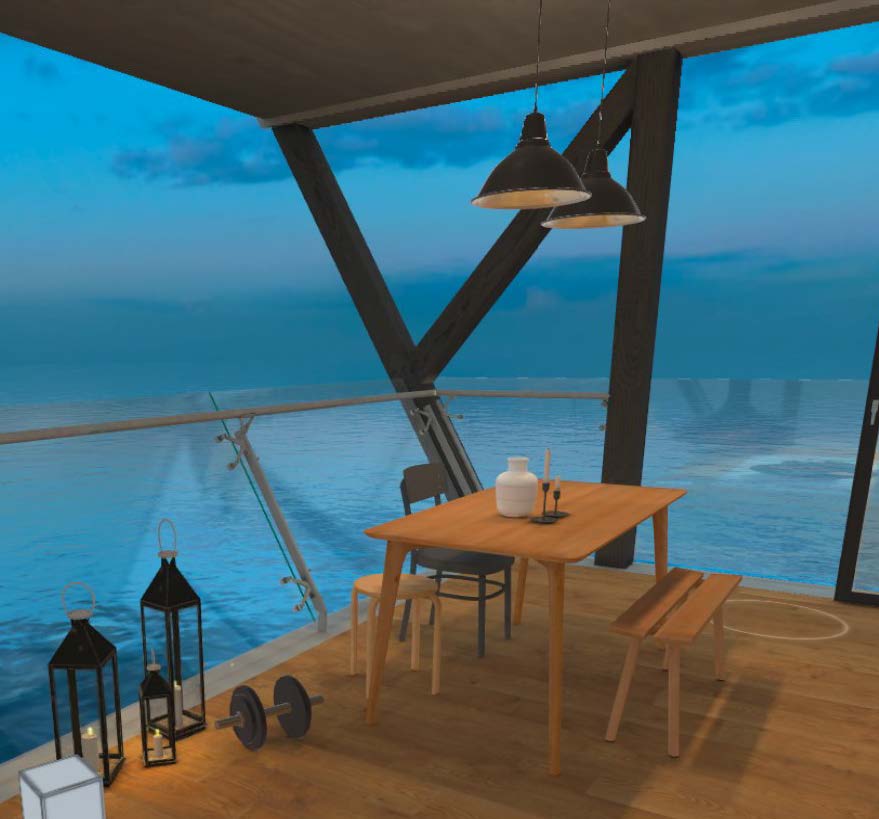Alcove




Description of the space
This family house consists of two rooms: a living/dining room and a bedroom. The exterior is around the house, with a terrace. The balcony offers a view of the ocean. The first room is large, with storage space, a sitting room and a dining table. The atmosphere is charming, rather neutral with a light parquet floor and some decorative accessories, in contrast with the woodwork which is anthracite. The furniture is very simple, most of the furniture is standard contemporary IKEA style, which gives a "familiar" feel to the atmosphere. A corridor leads from the living room to the bedroom. The room is rather small, with a few children's toys and a sofa bed, scattered with wall decorations such as travel posters and family photos. At the end of the hallway is a direct access to a veranda-like terrace. A fireplace warms the room, a comfortable and pleasant space where you can read and enjoy the panoramic view. There is also a small table, where four people can sit and eat in peace. The terrace has a glass railing which gives the feeling of being outside. The interior overflows to the outside and nature enters the interior.
Athmosphere
Calm, pleasant, soothing. This space is a haven of peace. This tranquillity is due to the view, which is part of the atmosphere of the house and which is visible from all the rooms of the house, since it surrounds it. It is also due to the sound. Birds chirping when you are on the terrace, it is a magical feeling. However, after some time spent in the space, the way of moving in this space is frustrating. I felt a claustrophobic sensation of not being able to go beyond the interior. I had the feeling of being alone, surrounded by nothing, a feeling of being a prisoner. This is due to the fact that the construction pillars of the house that surround us enclose us. Being immersed in an idyllic landscape makes us travel, but the feeling of being overhung by no other element is strange and gives the space a feeling of not being real.
Description by Emma Launay
This family house consists of two rooms: a living/dining room and a bedroom. The exterior is around the house, with a terrace. The balcony offers a view of the ocean. The first room is large, with storage space, a sitting room and a dining table. The atmosphere is charming, rather neutral with a light parquet floor and some decorative accessories, in contrast with the woodwork which is anthracite. The furniture is very simple, most of the furniture is standard contemporary IKEA style, which gives a "familiar" feel to the atmosphere. A corridor leads from the living room to the bedroom. The room is rather small, with a few children's toys and a sofa bed, scattered with wall decorations such as travel posters and family photos. At the end of the hallway is a direct access to a veranda-like terrace. A fireplace warms the room, a comfortable and pleasant space where you can read and enjoy the panoramic view. There is also a small table, where four people can sit and eat in peace. The terrace has a glass railing which gives the feeling of being outside. The interior overflows to the outside and nature enters the interior.
Athmosphere
Calm, pleasant, soothing. This space is a haven of peace. This tranquillity is due to the view, which is part of the atmosphere of the house and which is visible from all the rooms of the house, since it surrounds it. It is also due to the sound. Birds chirping when you are on the terrace, it is a magical feeling. However, after some time spent in the space, the way of moving in this space is frustrating. I felt a claustrophobic sensation of not being able to go beyond the interior. I had the feeling of being alone, surrounded by nothing, a feeling of being a prisoner. This is due to the fact that the construction pillars of the house that surround us enclose us. Being immersed in an idyllic landscape makes us travel, but the feeling of being overhung by no other element is strange and gives the space a feeling of not being real.
Description by Emma Launay
Introduction | Editorial | References | Projects | Research
HEAD – Genève | Interior Architecture | Atelier Simon Husslein | Copyright © 2025