Simulated Architecture in Virtual Reality
A collection of projects conducted in 2021 as part of the MAIA semester project THE IMPOSSIBLE SHOWROOM.
Glue
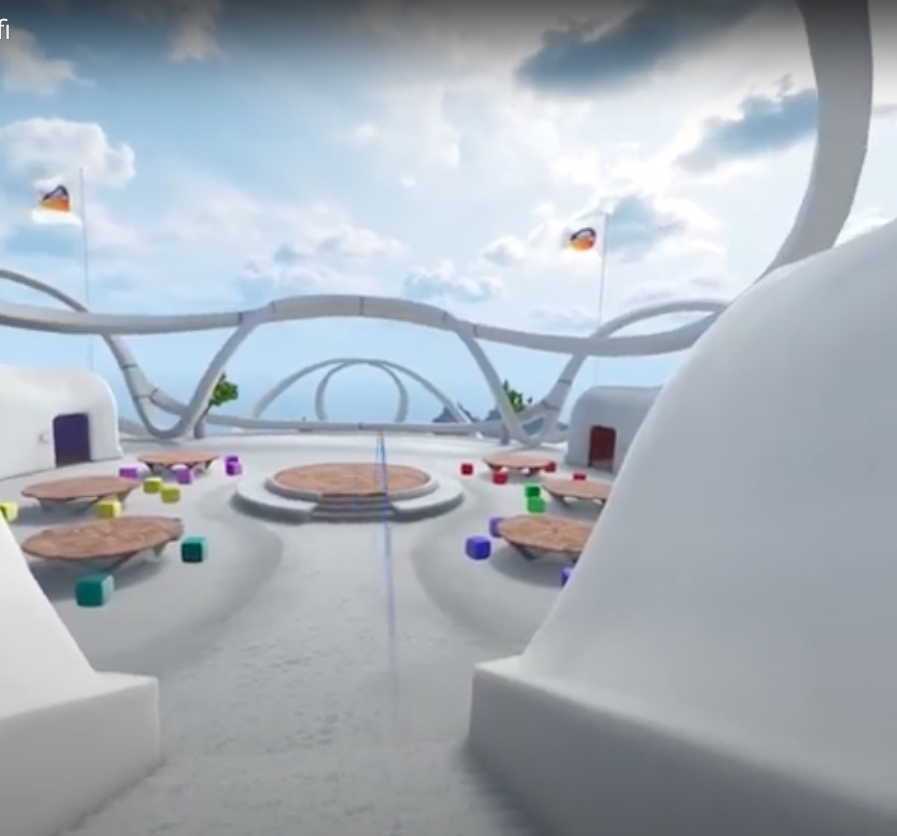
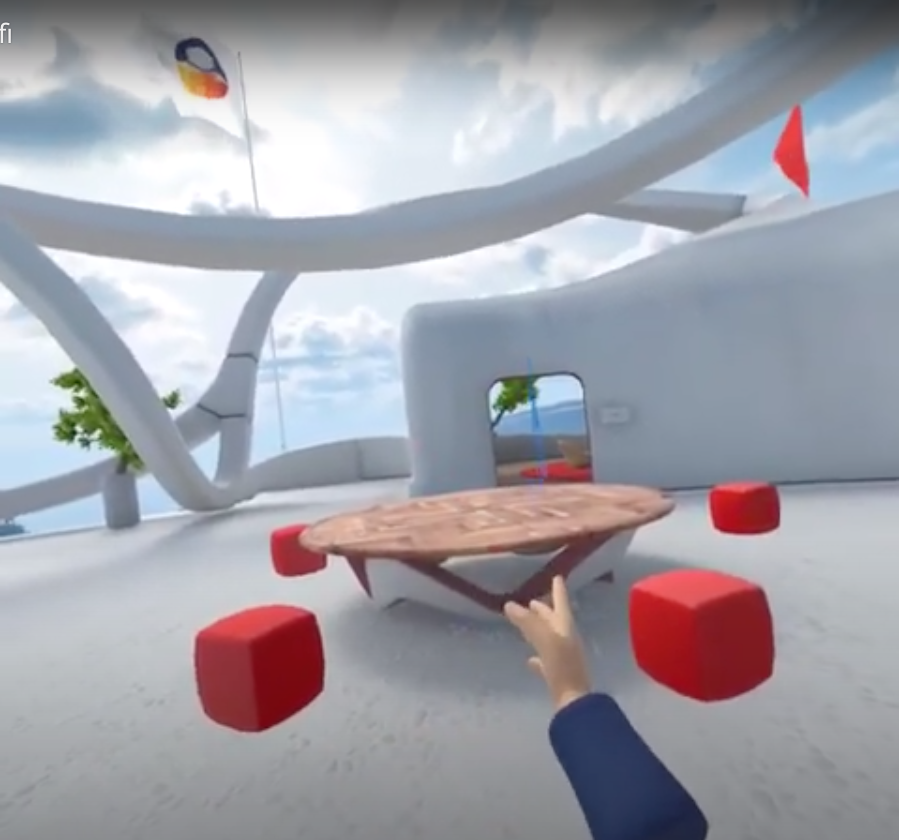


Description of the space
When I arrived into the space I saw the mountains, the bird, the sky. And then i saw a strang white architectural shape, a kind of a mixte of Zaha hadid style and science fiction.
This architecture looked like an open space for public, to seat and discuss around a calm and nature environment. There was not so many furnitures, only a welcome desk. A lot of empty space around me and i could jump from table to table.
After the main table which was probably the main meeting area of this space, i could see many alcova that bring to smaller rooms. I try to enter. In this” red alcova” i could see ; wall were painted in red, there was a big red burgundy carpet on the floor. A wooden floor that was matched to the beige armchairs and a beige carpet. and then a plant that was moving with the wind.
Athmosphere
It was a very strange feeling to arrived there.
This space was like «deposited» on the mountain, there was no link between it’s surroun- ding and it was a very strange feeling to be there.
The mountains arround, even if it was fake, i could appreciate more to look at the sky and the cloud moving, the mountains. Because nature is more abstract and on the VR i think it is well represente. This architecture gave me the feeling of beeing into a space but absolutely not a feeling of wanted to stay there.
When i was jumping from room to room, i could arrive on an armchairs and could feel i am on it, but couldn’t see me. So i don’t see the point to have this fake feeling.
At one point, after tuning into this room to visit «this space», i had headache for the first time during my « vr experiences ».
To be in these spaces made me feel to be in video game spaces, and i think we can use many oppotunity with VR technology, but i don’t see the interesting point as an interior architect to be in this video games feeling.
Description by Anaïs Youssefi
When I arrived into the space I saw the mountains, the bird, the sky. And then i saw a strang white architectural shape, a kind of a mixte of Zaha hadid style and science fiction.
This architecture looked like an open space for public, to seat and discuss around a calm and nature environment. There was not so many furnitures, only a welcome desk. A lot of empty space around me and i could jump from table to table.
After the main table which was probably the main meeting area of this space, i could see many alcova that bring to smaller rooms. I try to enter. In this” red alcova” i could see ; wall were painted in red, there was a big red burgundy carpet on the floor. A wooden floor that was matched to the beige armchairs and a beige carpet. and then a plant that was moving with the wind.
Athmosphere
It was a very strange feeling to arrived there.
This space was like «deposited» on the mountain, there was no link between it’s surroun- ding and it was a very strange feeling to be there.
The mountains arround, even if it was fake, i could appreciate more to look at the sky and the cloud moving, the mountains. Because nature is more abstract and on the VR i think it is well represente. This architecture gave me the feeling of beeing into a space but absolutely not a feeling of wanted to stay there.
When i was jumping from room to room, i could arrive on an armchairs and could feel i am on it, but couldn’t see me. So i don’t see the point to have this fake feeling.
At one point, after tuning into this room to visit «this space», i had headache for the first time during my « vr experiences ».
To be in these spaces made me feel to be in video game spaces, and i think we can use many oppotunity with VR technology, but i don’t see the interesting point as an interior architect to be in this video games feeling.
Description by Anaïs Youssefi
Alcove
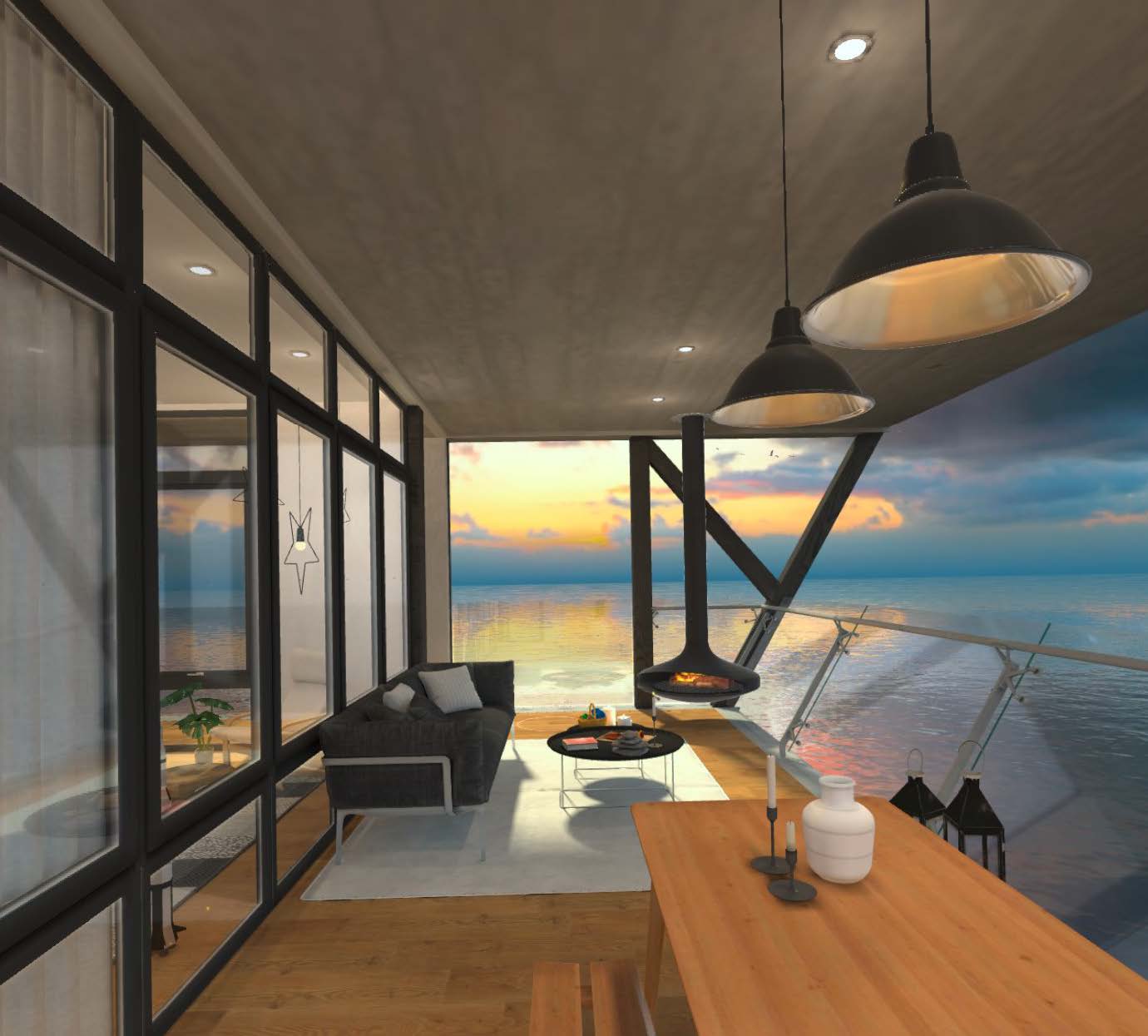
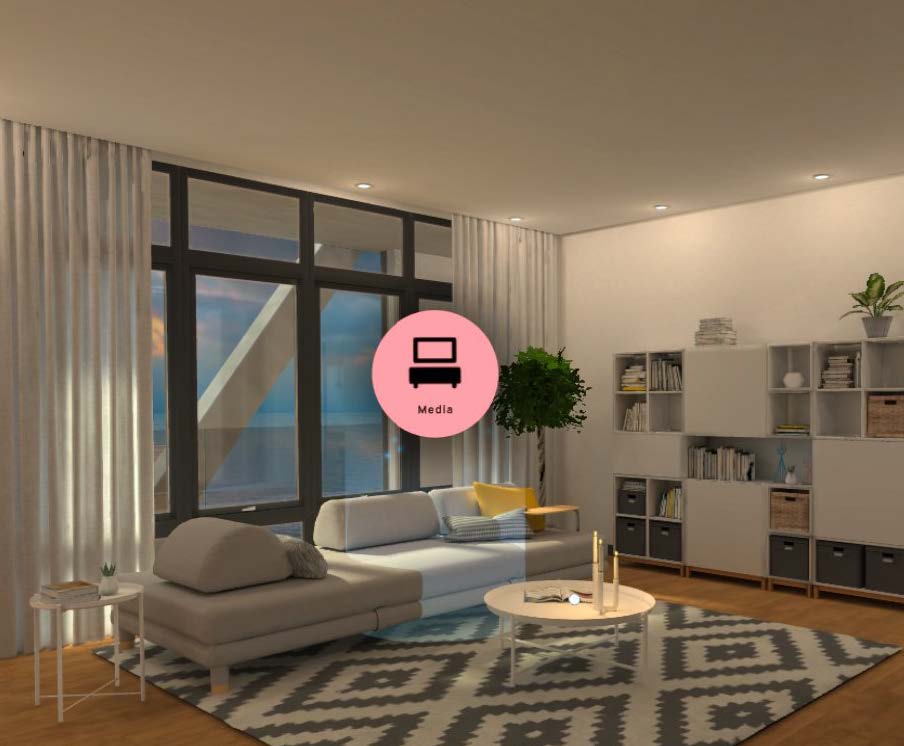
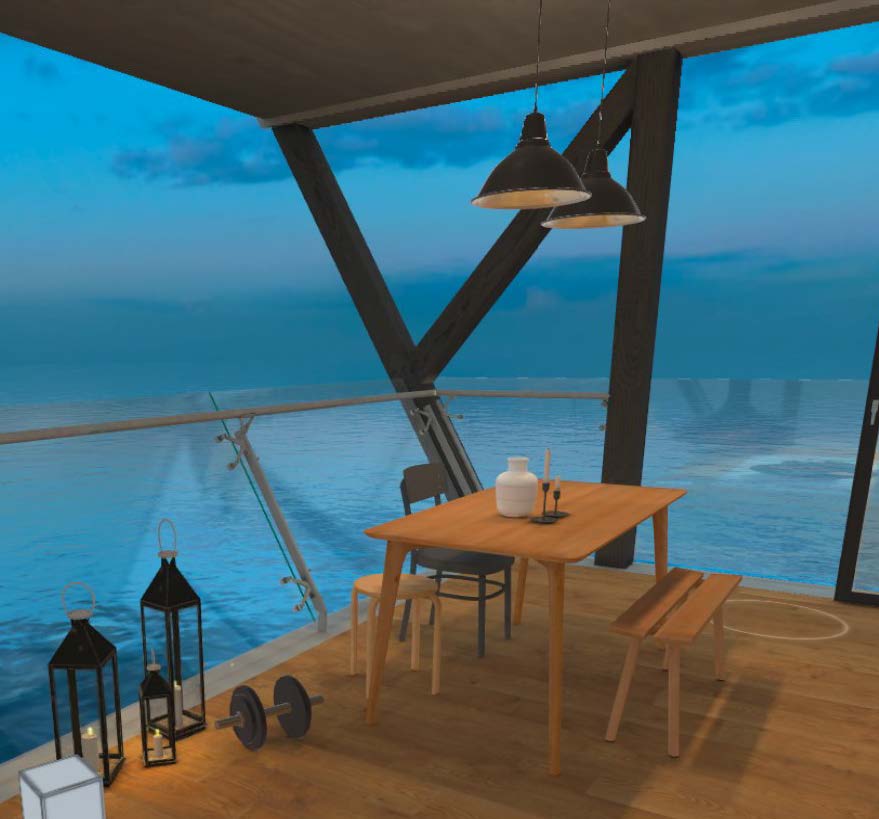

Description of the space
This family house consists of two rooms: a living/dining room and a bedroom. The exterior is around the house, with a terrace. The balcony offers a view of the ocean. The first room is large, with storage space, a sitting room and a dining table. The atmosphere is charming, rather neutral with a light parquet floor and some decorative accessories, in contrast with the woodwork which is anthracite. The furniture is very simple, most of the furniture is standard contemporary IKEA style, which gives a "familiar" feel to the atmosphere. A corridor leads from the living room to the bedroom. The room is rather small, with a few children's toys and a sofa bed, scattered with wall decorations such as travel posters and family photos. At the end of the hallway is a direct access to a veranda-like terrace. A fireplace warms the room, a comfortable and pleasant space where you can read and enjoy the panoramic view. There is also a small table, where four people can sit and eat in peace. The terrace has a glass railing which gives the feeling of being outside. The interior overflows to the outside and nature enters the interior.
Athmosphere
Calm, pleasant, soothing. This space is a haven of peace. This tranquillity is due to the view, which is part of the atmosphere of the house and which is visible from all the rooms of the house, since it surrounds it. It is also due to the sound. Birds chirping when you are on the terrace, it is a magical feeling. However, after some time spent in the space, the way of moving in this space is frustrating. I felt a claustrophobic sensation of not being able to go beyond the interior. I had the feeling of being alone, surrounded by nothing, a feeling of being a prisoner. This is due to the fact that the construction pillars of the house that surround us enclose us. Being immersed in an idyllic landscape makes us travel, but the feeling of being overhung by no other element is strange and gives the space a feeling of not being real.
Description by Emma Launay
This family house consists of two rooms: a living/dining room and a bedroom. The exterior is around the house, with a terrace. The balcony offers a view of the ocean. The first room is large, with storage space, a sitting room and a dining table. The atmosphere is charming, rather neutral with a light parquet floor and some decorative accessories, in contrast with the woodwork which is anthracite. The furniture is very simple, most of the furniture is standard contemporary IKEA style, which gives a "familiar" feel to the atmosphere. A corridor leads from the living room to the bedroom. The room is rather small, with a few children's toys and a sofa bed, scattered with wall decorations such as travel posters and family photos. At the end of the hallway is a direct access to a veranda-like terrace. A fireplace warms the room, a comfortable and pleasant space where you can read and enjoy the panoramic view. There is also a small table, where four people can sit and eat in peace. The terrace has a glass railing which gives the feeling of being outside. The interior overflows to the outside and nature enters the interior.
Athmosphere
Calm, pleasant, soothing. This space is a haven of peace. This tranquillity is due to the view, which is part of the atmosphere of the house and which is visible from all the rooms of the house, since it surrounds it. It is also due to the sound. Birds chirping when you are on the terrace, it is a magical feeling. However, after some time spent in the space, the way of moving in this space is frustrating. I felt a claustrophobic sensation of not being able to go beyond the interior. I had the feeling of being alone, surrounded by nothing, a feeling of being a prisoner. This is due to the fact that the construction pillars of the house that surround us enclose us. Being immersed in an idyllic landscape makes us travel, but the feeling of being overhung by no other element is strange and gives the space a feeling of not being real.
Description by Emma Launay
Noda
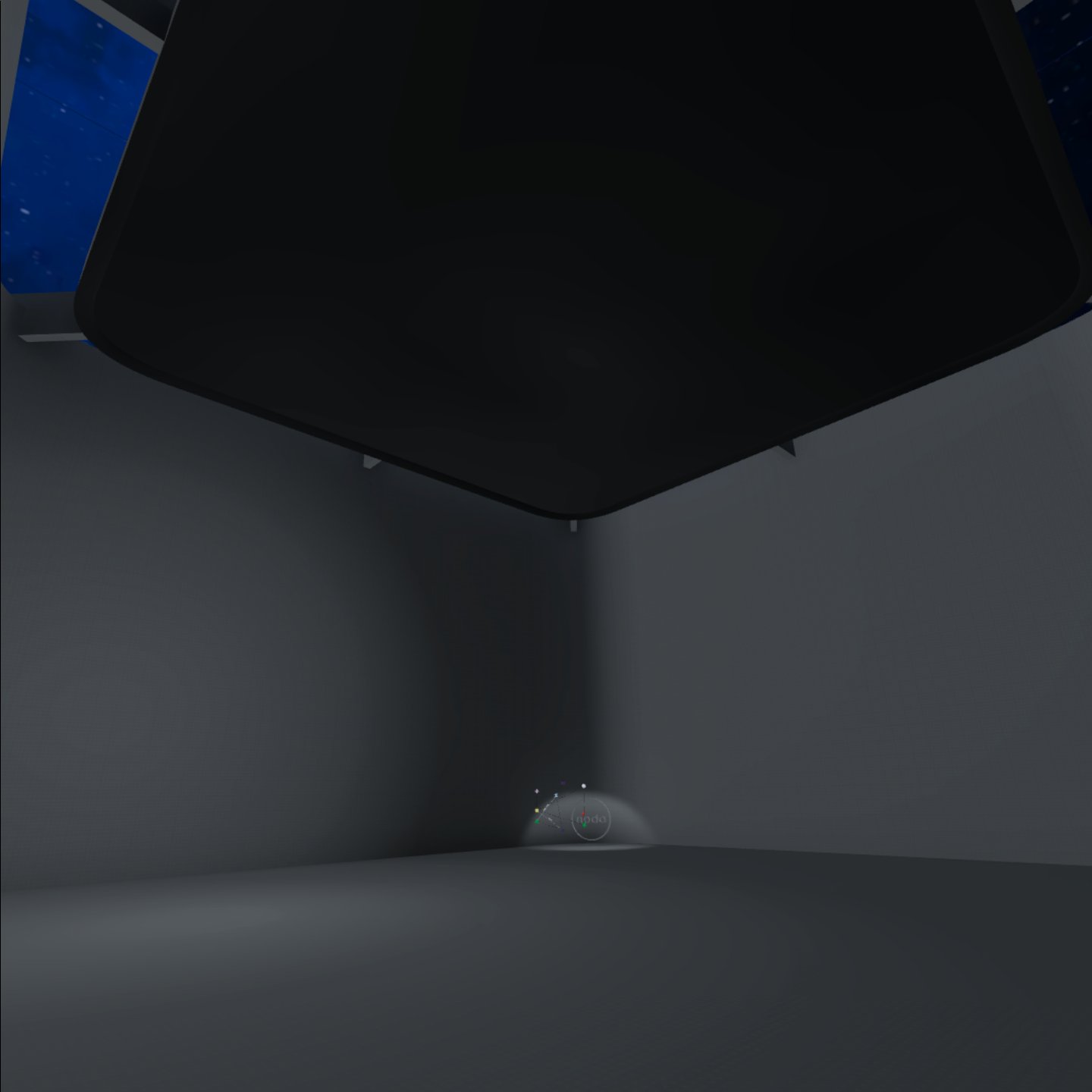
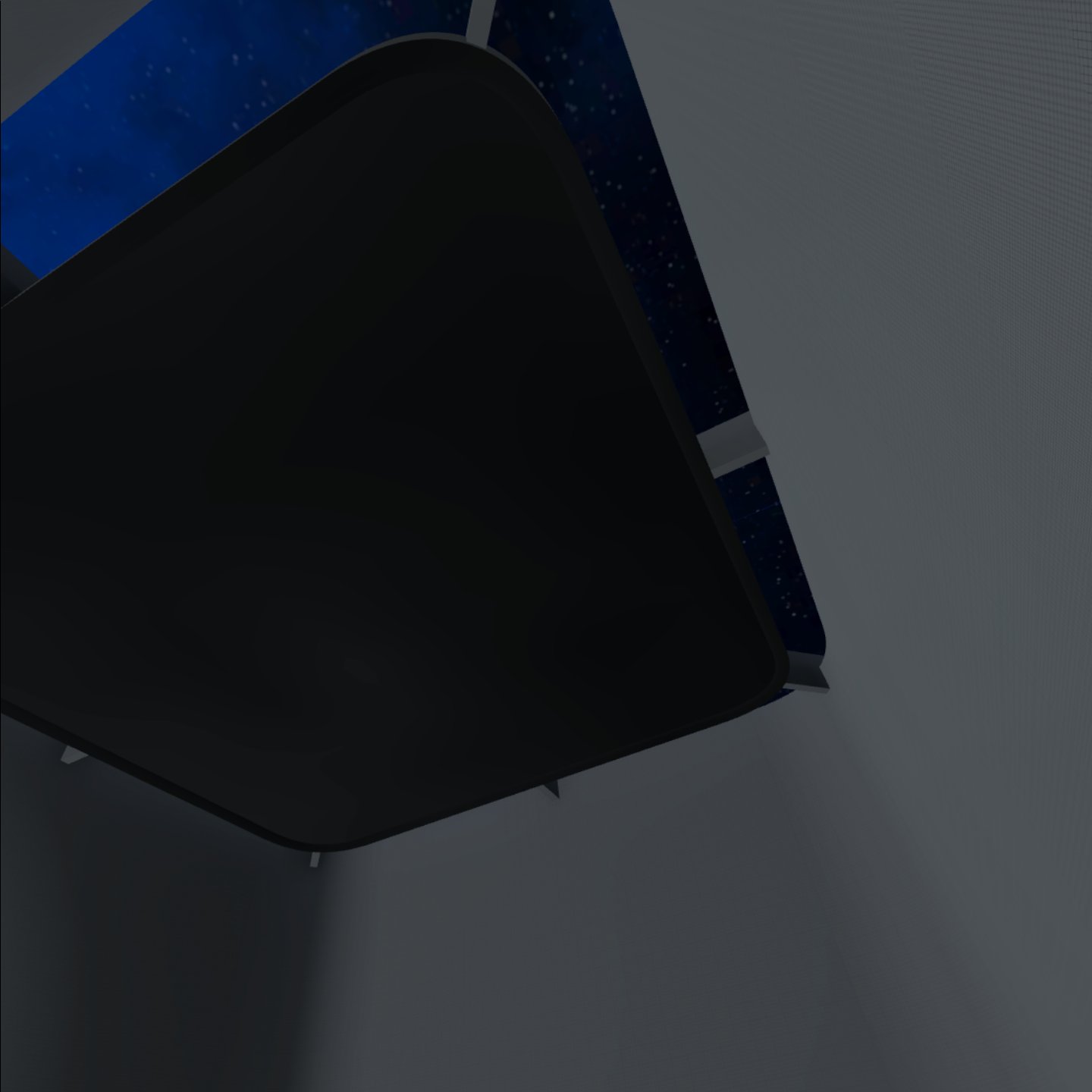
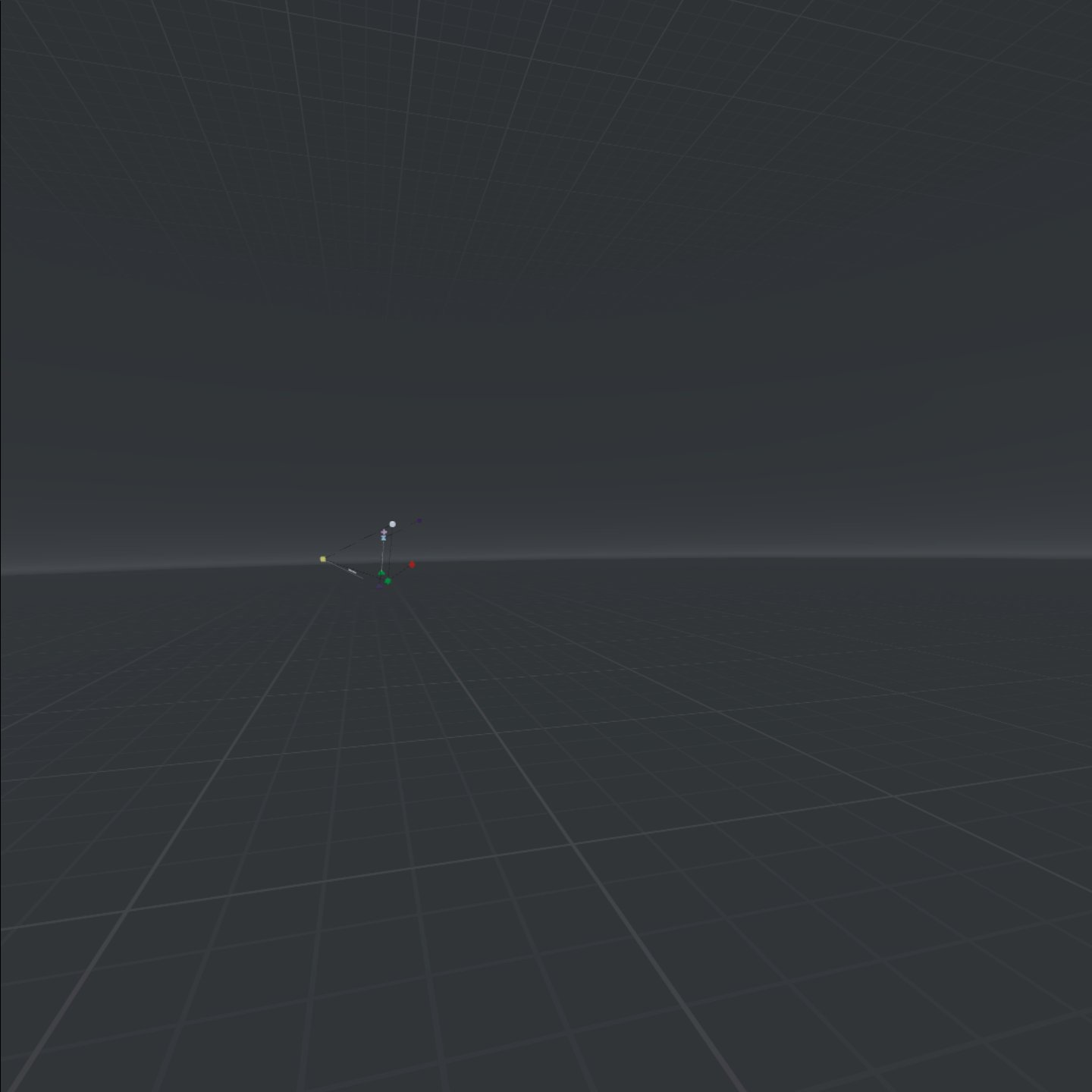
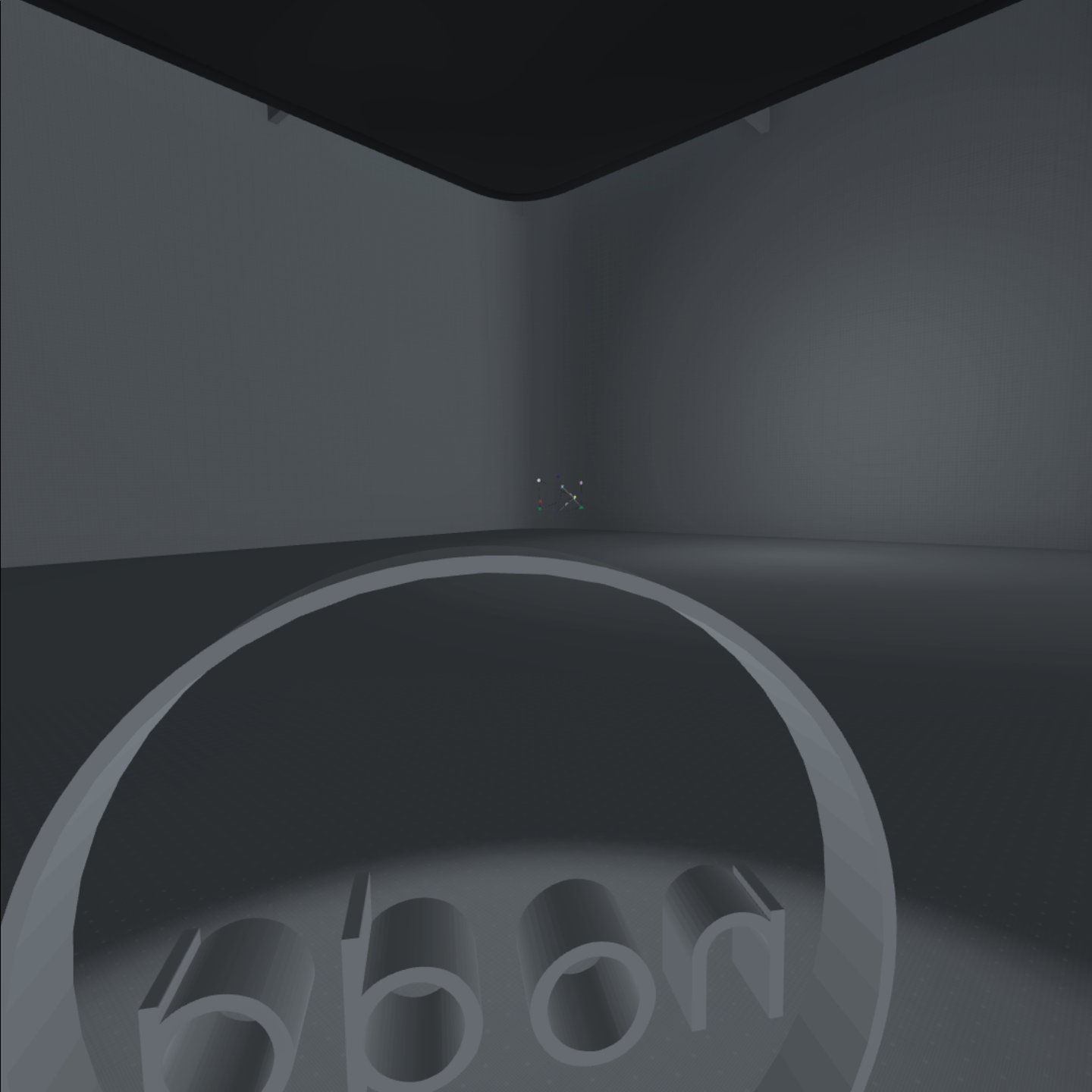
Description of the space
I suppose that the creators of this application have tried to create two abstract architectural spaces, since when we have the free trial version we can only access these two environments. I decided to turn my analysis on these two so-called abstract or neutral interiors:
This one is a square-shaped space, whose floor and walls are of the same color: a light gray. The ceiling is of a darker gray, which draws towards the black. This last one seems to float above our heads, it is retained by what could be similar to beams in reality. This empty space created between the walls and the ceiling, allows us to have a view on a starry sky, it seems to be night "outside". We are in a dimly lit room and in one of the corners the logo "NODA" is positioned.
The second space is even more abstract than the first, everything is covered with a white grid on a gray background. This room seems infinite and we can not really distinguish its initial shape but it is possible to get closer to the ends of this space. There is therefore a limit to this environment which seems to be circular.
Athmosphere
This space was for me the perfect middle between a « fake architectural space » and a space too abstract like the second one. Its geometric shape reassures us by its familiarity, I felt rather safe and the feeling of interior space is amplified with this view on the starry sky. The size of the space is for my taste too big for the use it is dedicated. However, the fact that I gave it a neutral color and atmosphere makes it easier to concentrate on what we are doing in the application.
In the gridded space I did not feel as good as in the first one, this feeling of infinity is not reassuring for me. Even after testing the boundaries of the room, I didn't feel safe. Also the grid effect on the floor made me feel like I was in a video game.
Description by Emma Birbaud
I suppose that the creators of this application have tried to create two abstract architectural spaces, since when we have the free trial version we can only access these two environments. I decided to turn my analysis on these two so-called abstract or neutral interiors:
This one is a square-shaped space, whose floor and walls are of the same color: a light gray. The ceiling is of a darker gray, which draws towards the black. This last one seems to float above our heads, it is retained by what could be similar to beams in reality. This empty space created between the walls and the ceiling, allows us to have a view on a starry sky, it seems to be night "outside". We are in a dimly lit room and in one of the corners the logo "NODA" is positioned.
The second space is even more abstract than the first, everything is covered with a white grid on a gray background. This room seems infinite and we can not really distinguish its initial shape but it is possible to get closer to the ends of this space. There is therefore a limit to this environment which seems to be circular.
Athmosphere
This space was for me the perfect middle between a « fake architectural space » and a space too abstract like the second one. Its geometric shape reassures us by its familiarity, I felt rather safe and the feeling of interior space is amplified with this view on the starry sky. The size of the space is for my taste too big for the use it is dedicated. However, the fact that I gave it a neutral color and atmosphere makes it easier to concentrate on what we are doing in the application.
In the gridded space I did not feel as good as in the first one, this feeling of infinity is not reassuring for me. Even after testing the boundaries of the room, I didn't feel safe. Also the grid effect on the floor made me feel like I was in a video game.
Description by Emma Birbaud
Engage




Description of the space
We find ourselves in an elongated rectangular space with high ceilings that recalls the appearance of the central nave of a Gothic cathedral. The space is divided into two lateral corridors and a larger central space by two rows of simple columns, which support cross vaults. The entire supporting structure is in stone, while the floor is covered with glazed terracotta tiles and decorated with ecclesiastical motifs. Along the side walls we find several Gothic windows with wooden frames and stained glass decorations, some of which are opened and let the sunlight in. The visible exterior consists only of a blue sky and a full sun. Along the central corridor there is a red carpet that leads us to a raised platform on which a throne rests, behind which there is a decoration that reflects the proportions of the carpet. The throne area is mainly made up of wood, red fabric and brass. On the opposite wall there is a wooden and metal door, closed.
Athmosphere
This space is incredibly false and unpleasant: as soon as we enter our brain immediately perceives something unnatural and strange, not only given by the low definition of the textures and the too approximative geometry, but also by the light that does not reflect a plausible situation. Spending more time in this room, we perceive more and more the imprecision and the lack of elements of the real world: near the open windows we need to perceive the air entering, as well as the sensation of heat emanating from the sun's rays. Unless we are physically in a cathedral, our brain aware us that something is wrong: the sound does not propagate correctly respect to the visible space and we cannot hear our footsteps on the tiles or on the carpet. It also lacks the unmistakable smell that places similar to this have and the sensation of humidity emanating from the stone. All these elements lead to perceiving the space in an uncomfortable and controversial way, as if we were trapped in an old videogame.
Description by Valeria Kraehenbuehl
We find ourselves in an elongated rectangular space with high ceilings that recalls the appearance of the central nave of a Gothic cathedral. The space is divided into two lateral corridors and a larger central space by two rows of simple columns, which support cross vaults. The entire supporting structure is in stone, while the floor is covered with glazed terracotta tiles and decorated with ecclesiastical motifs. Along the side walls we find several Gothic windows with wooden frames and stained glass decorations, some of which are opened and let the sunlight in. The visible exterior consists only of a blue sky and a full sun. Along the central corridor there is a red carpet that leads us to a raised platform on which a throne rests, behind which there is a decoration that reflects the proportions of the carpet. The throne area is mainly made up of wood, red fabric and brass. On the opposite wall there is a wooden and metal door, closed.
Athmosphere
This space is incredibly false and unpleasant: as soon as we enter our brain immediately perceives something unnatural and strange, not only given by the low definition of the textures and the too approximative geometry, but also by the light that does not reflect a plausible situation. Spending more time in this room, we perceive more and more the imprecision and the lack of elements of the real world: near the open windows we need to perceive the air entering, as well as the sensation of heat emanating from the sun's rays. Unless we are physically in a cathedral, our brain aware us that something is wrong: the sound does not propagate correctly respect to the visible space and we cannot hear our footsteps on the tiles or on the carpet. It also lacks the unmistakable smell that places similar to this have and the sensation of humidity emanating from the stone. All these elements lead to perceiving the space in an uncomfortable and controversial way, as if we were trapped in an old videogame.
Description by Valeria Kraehenbuehl
Contemporary Projects in Virtual Reality
A collection of projects conducted in 2021 as part of the MAIA semester project THE IMPOSSIBLE SHOWROOM.
VR Experiences
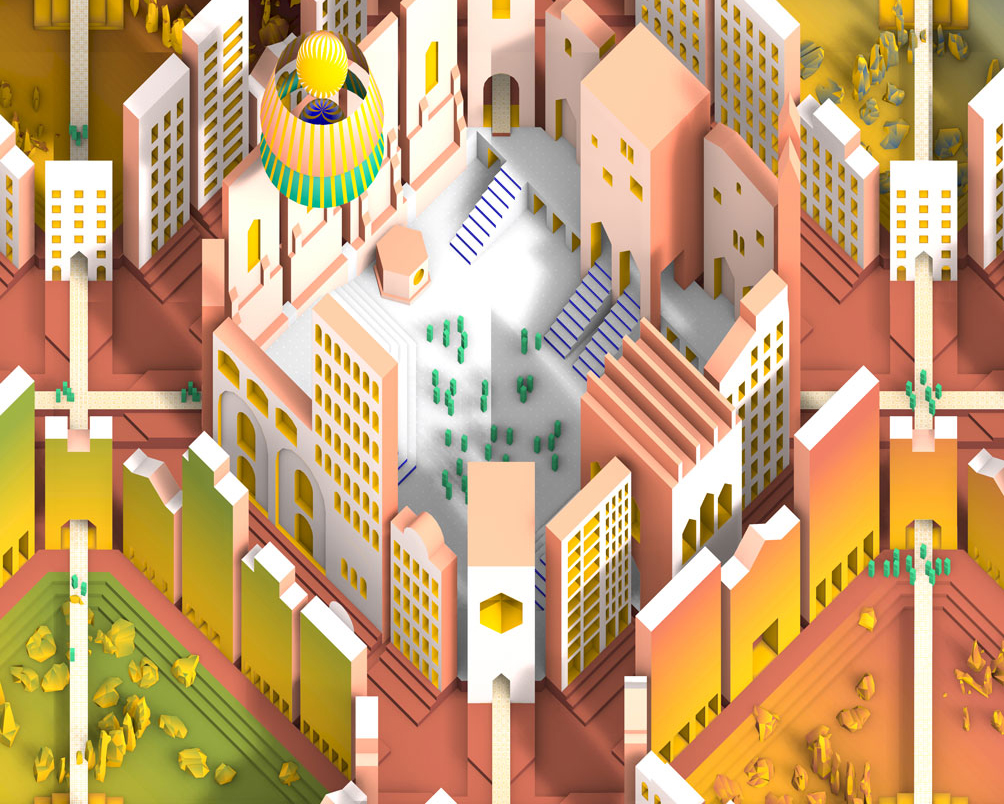
An open-source platform that allows anyone to create social and accessible virtual spaces.
Mozilla HUBS, Punto de inflexión, Arquia Proxima, Space popular, 2020
Mozilla HUBS, Punto de inflexión, Arquia Proxima, Space popular, 2020
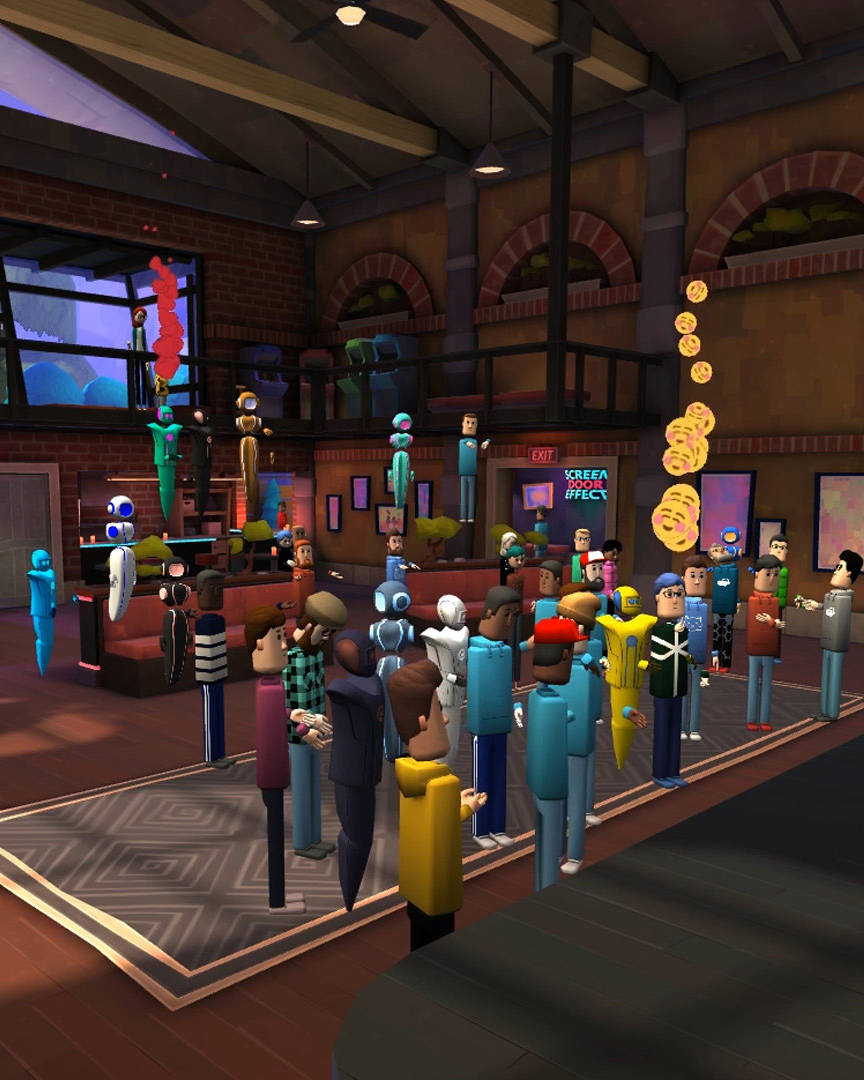
A social virtual reality platform that allows to organise cultural and other events.
Altspace, Microsoft, 2013
Altspace, Microsoft, 2013
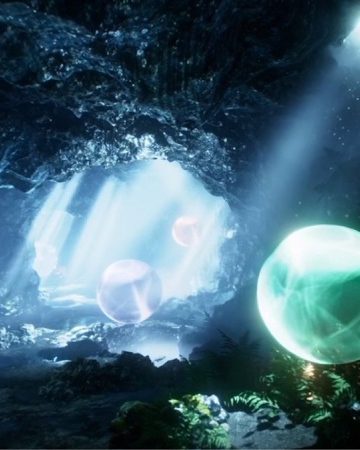
Virtual and augmented reality applications for self-management of stress and anxiety.
Healium - 2020
Healium - 2020
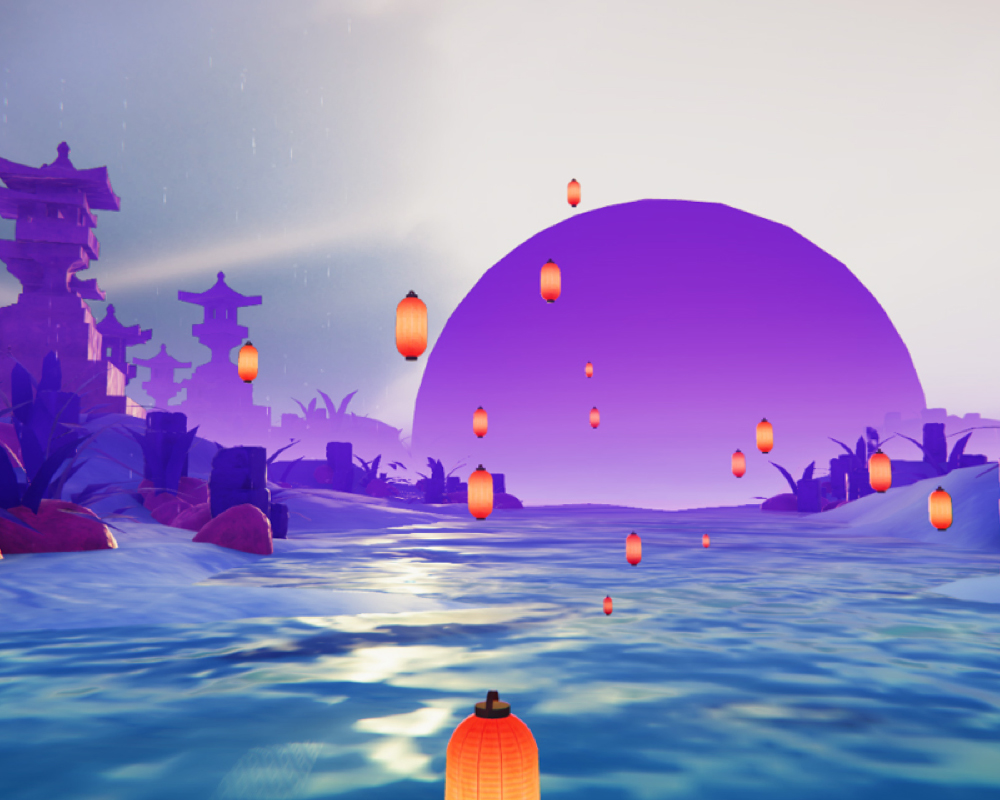
The use of technology in the field of mental well-being.
Tripp, 2021
Tripp, 2021

Using virtual reality to express your creativity in three-dimensional paintings.
Tilt Brush, Google, 2016
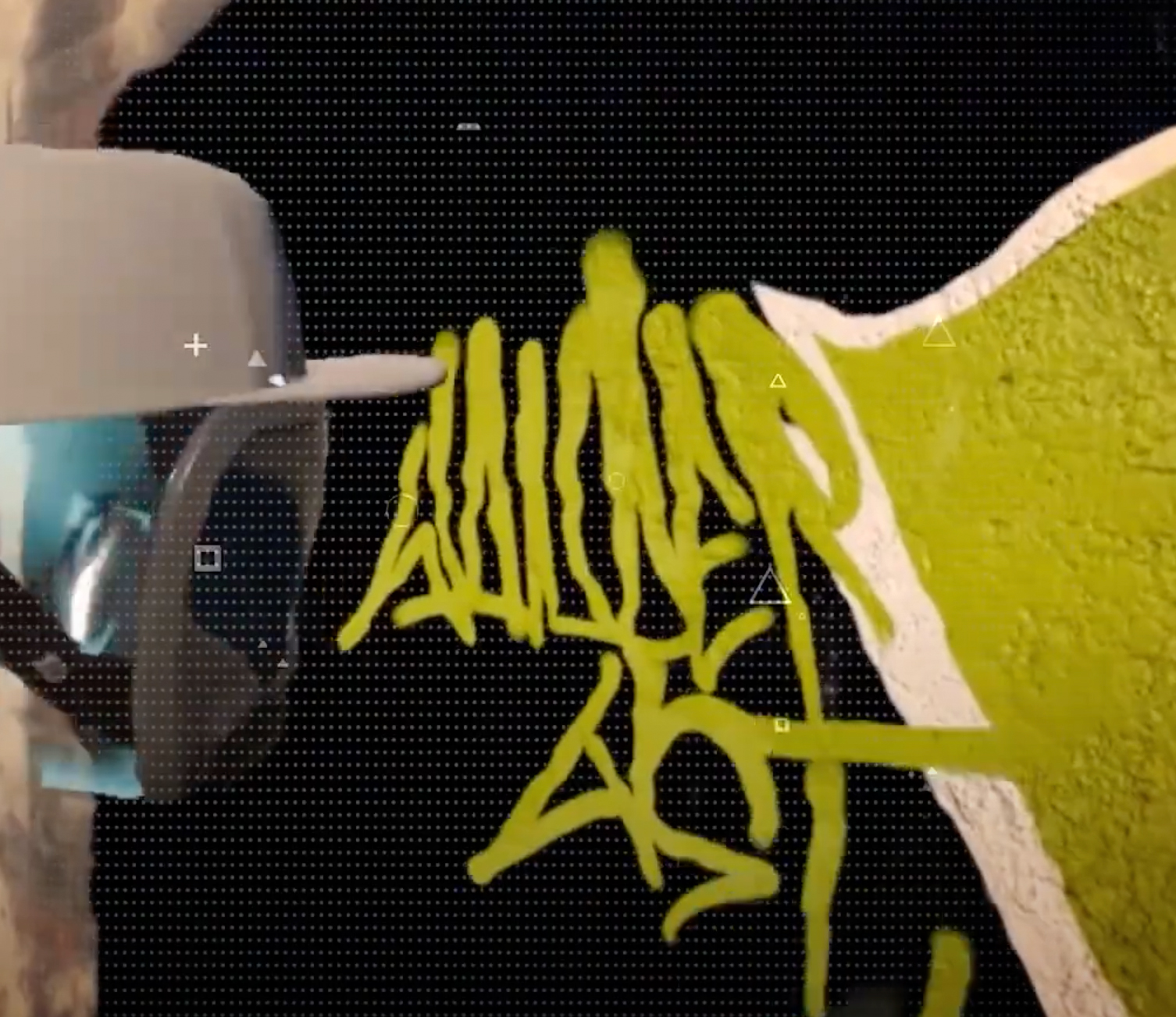
In Kingspray you have the freedom to create street art using spray paints in a range of virtual locations.
Kingspray - 2019
Kingspray - 2019

Quill enables artists to create finished illustrations, experiences and animated stories
Quill - 2019
Quill - 2019

Create sprawling, brilliant worlds and explore them with your friends
SculptrVR – 2019
SculptrVR – 2019
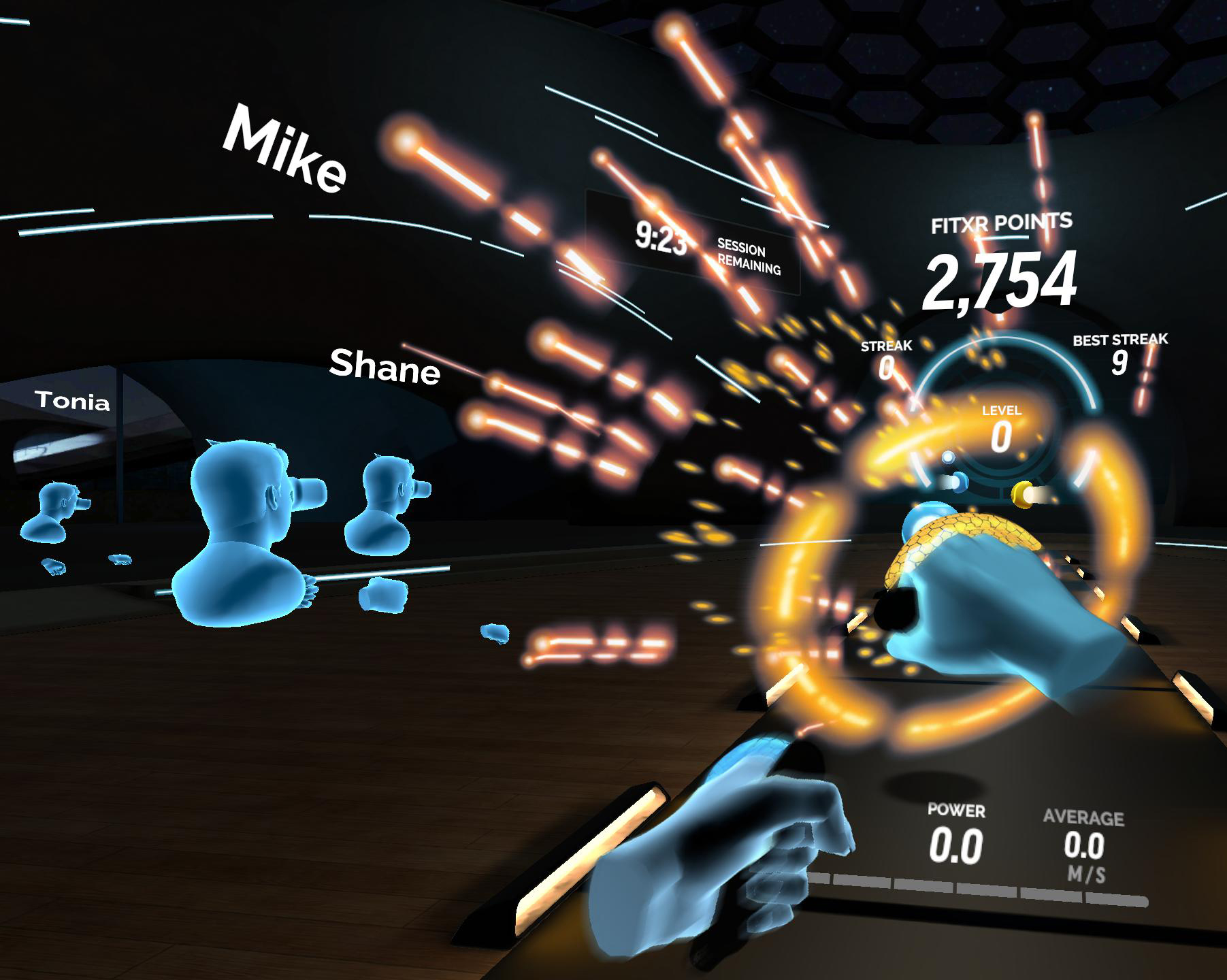
A virtual reality experience for at-home workouts.
FitXR – 2018
FitXR – 2018
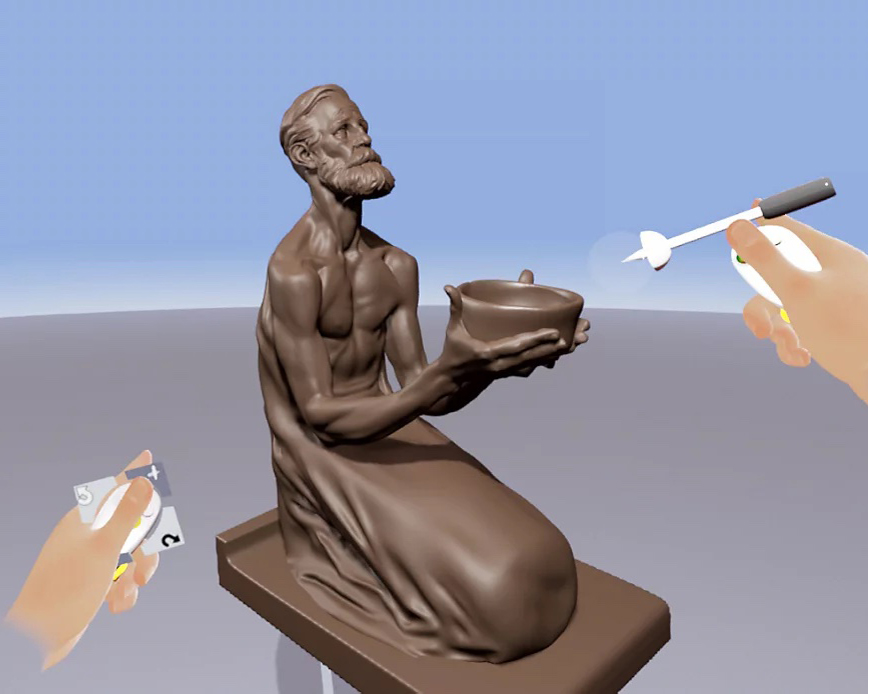
With Medium you can intuitively create organic shapes, complex characters, abstract art, and anything in between
Medium by Adobe
Medium by Adobe
VR Examples
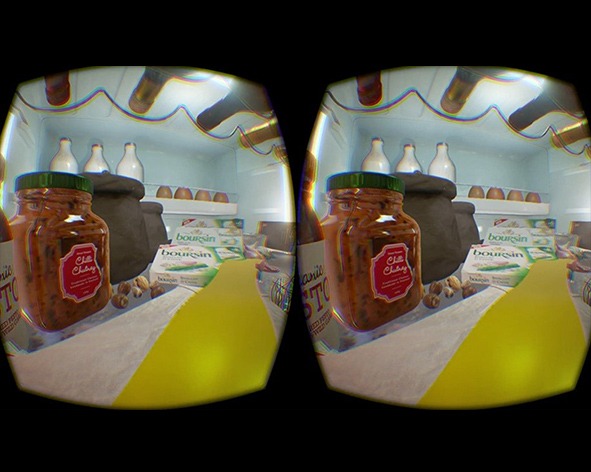
Let’s experience a journey in a fridge, as a roller coaster goint through all the boursin’s box.
The Boursin Sensorium, Westfield Shopping Centre in London, 2016
The Boursin Sensorium, Westfield Shopping Centre in London, 2016
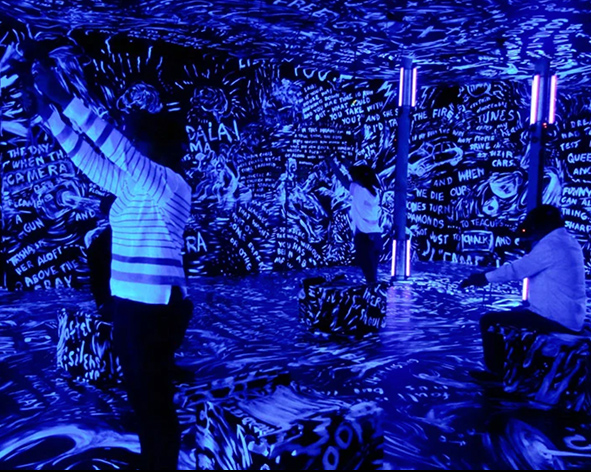
Experience the idea of going through stories and words in handwritten texts rendered in chalk in an infinite dark space.
Laurie Anderson & Hsin-Chien Huan, MASS MoCA, USA, 2017.
Laurie Anderson & Hsin-Chien Huan, MASS MoCA, USA, 2017.
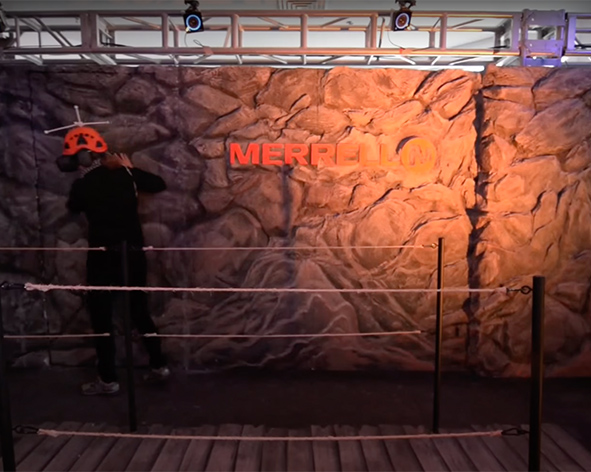
Need adventure ?
Put a new hiking shoe and go for a walk in the mountains and explore the “landscape” around you.
Merrel TrailScape - Virtual hike, 2015.
Put a new hiking shoe and go for a walk in the mountains and explore the “landscape” around you.
Merrel TrailScape - Virtual hike, 2015.
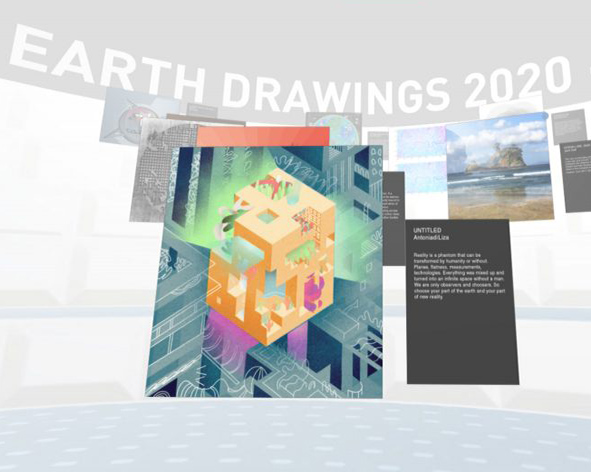
The idea of this installation is to display the work of students at the architecture school, staff, alumni, and prospective students, in a circular chatroom, to show that we have to consider earth as a whole.
Virtual exhibition by Space Popular for Architectural Association for “50 years of Earth Day”
Virtual exhibition by Space Popular for Architectural Association for “50 years of Earth Day”
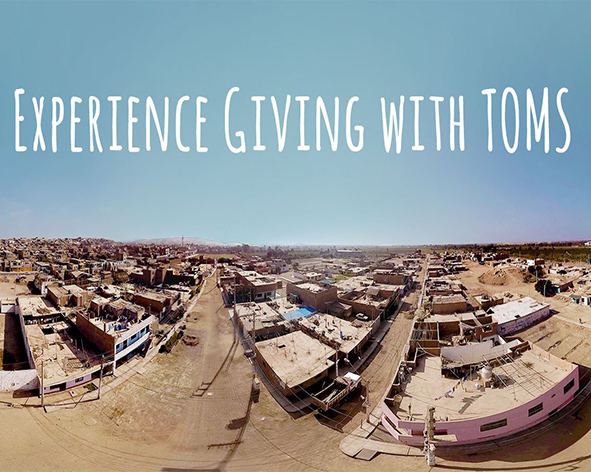
In the commercial aspect of one buy = one give, the shoe brand Toms brings us in one of it giving trops through a VR journey to raise awareness of its consumers.
Toms Virtual Giving Trip, Los Angeles TOMS flagship store, 2015.
Toms Virtual Giving Trip, Los Angeles TOMS flagship store, 2015.
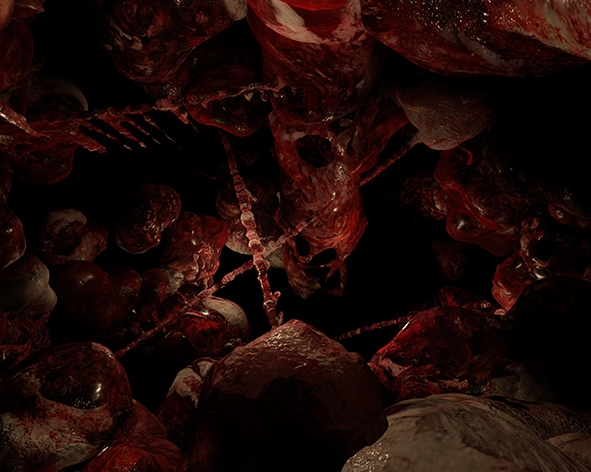
Go through the human body, experiencing the sensation of falling into yourself, via the immersive headset.
Anish Kapoor, Into Yourself, 2018.
Anish Kapoor, Into Yourself, 2018.

Through this exhibition visitors will explore the origins, adaptations and reinventions of the Lewis Carroll classic. The VR experience immerse themselves in a playful virtual world.
Alice: Curiouser and Curiouser, V&A museum, London, 2021.
Alice: Curiouser and Curiouser, V&A museum, London, 2021.
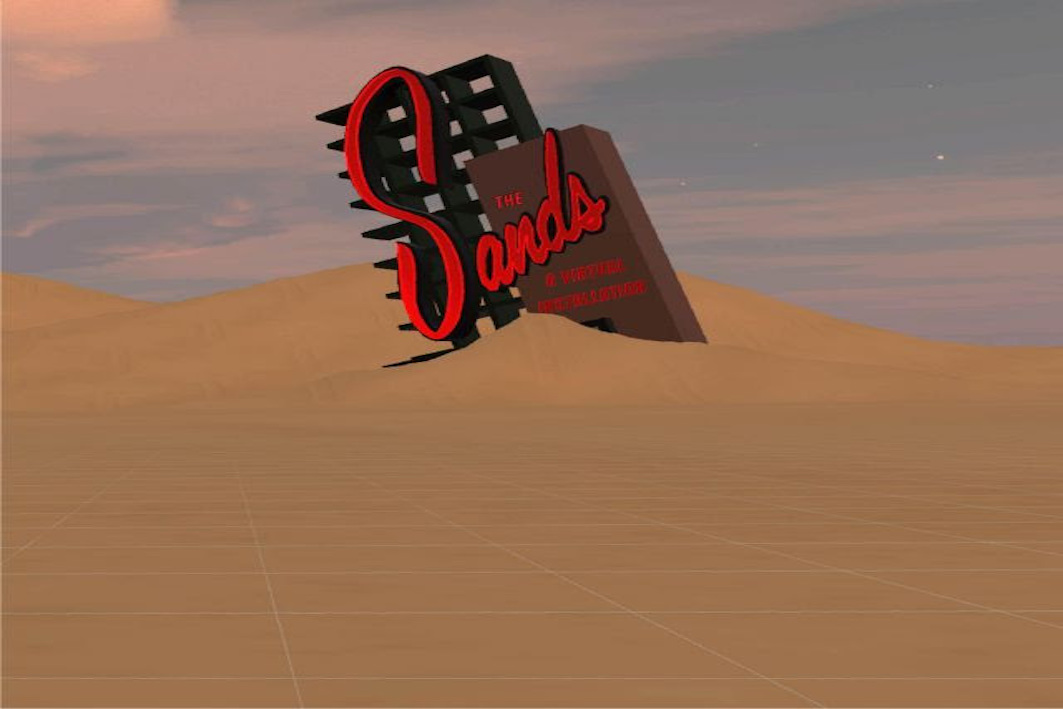
Rather than having the works physically occupy the space, the exhibit lives entirely in the VR headsets that visitors get when they enter the exhibit.
« The sands », Chinatown gallery Essex Flowers, August 2017.
« The sands », Chinatown gallery Essex Flowers, August 2017.

Image being able to go back in time and visit the studio of Modigliani? With this virtual reality experience, you won’t be visiting a museum with the artist’s works, but rather his creative room as if you were there.
Modigliani VR : « The Ochre Atelier », Tate Modern Museum, November 2017 - April 2018.
Modigliani VR : « The Ochre Atelier », Tate Modern Museum, November 2017 - April 2018.
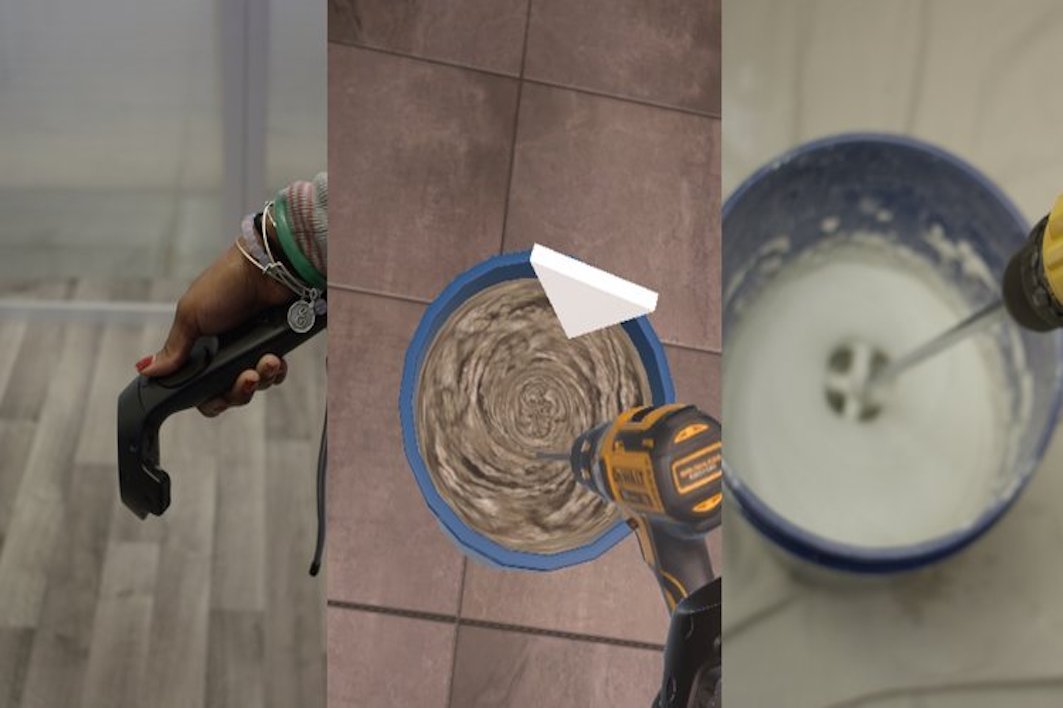
With this experience, customers can learn basic DIY skills, including supplies needed and steps to completion in a fun, interactive virtual reality environment. It is also a good way for the brand to have these products "tested" by the client in advance!
Lowe’s virtual reality DIY
skills-training clinic, Holoroom How To, 2017.
Lowe’s virtual reality DIY
skills-training clinic, Holoroom How To, 2017.
VR Installation Scenography
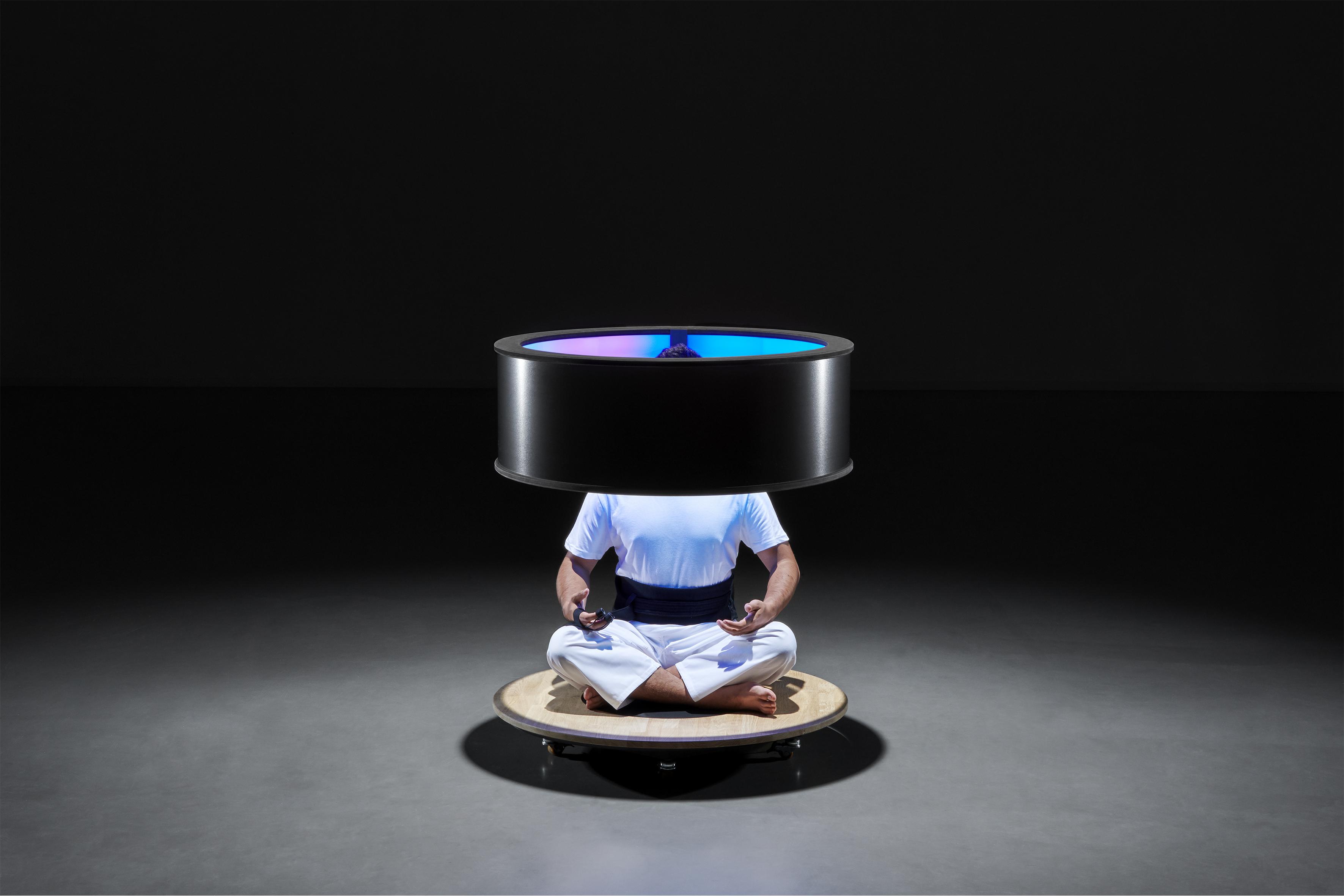
meditation instaélation, virtual transforming human senses into physical
Daniela & Tonatiuh - EPFL+ECAL Lab, 2021
Daniela & Tonatiuh - EPFL+ECAL Lab, 2021
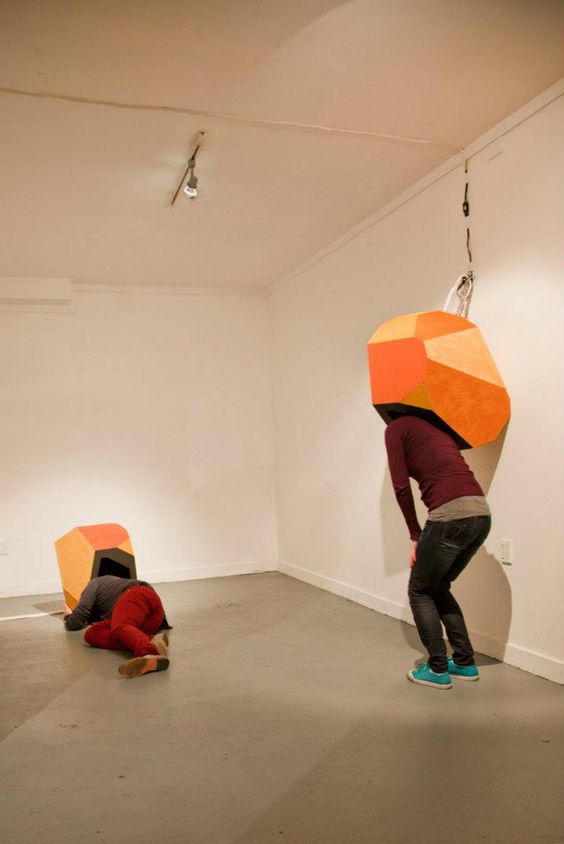
Exploring sound touch and vision though VR
Cara-Ann Simpson, « Northern Lights » 2019
Cara-Ann Simpson, « Northern Lights » 2019
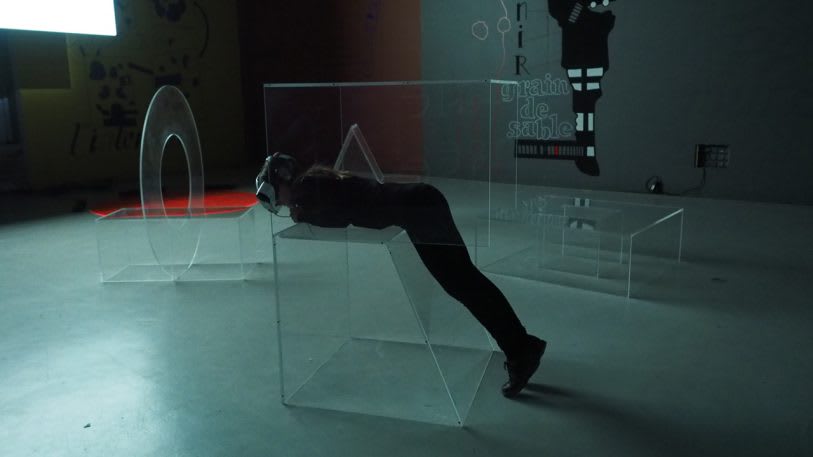
The furniture forces people into specific physical positions to enhance the virtual experience.
Amaric, Huit Phases de L’illumination, Palais de Tokyo, 2015
Amaric, Huit Phases de L’illumination, Palais de Tokyo, 2015
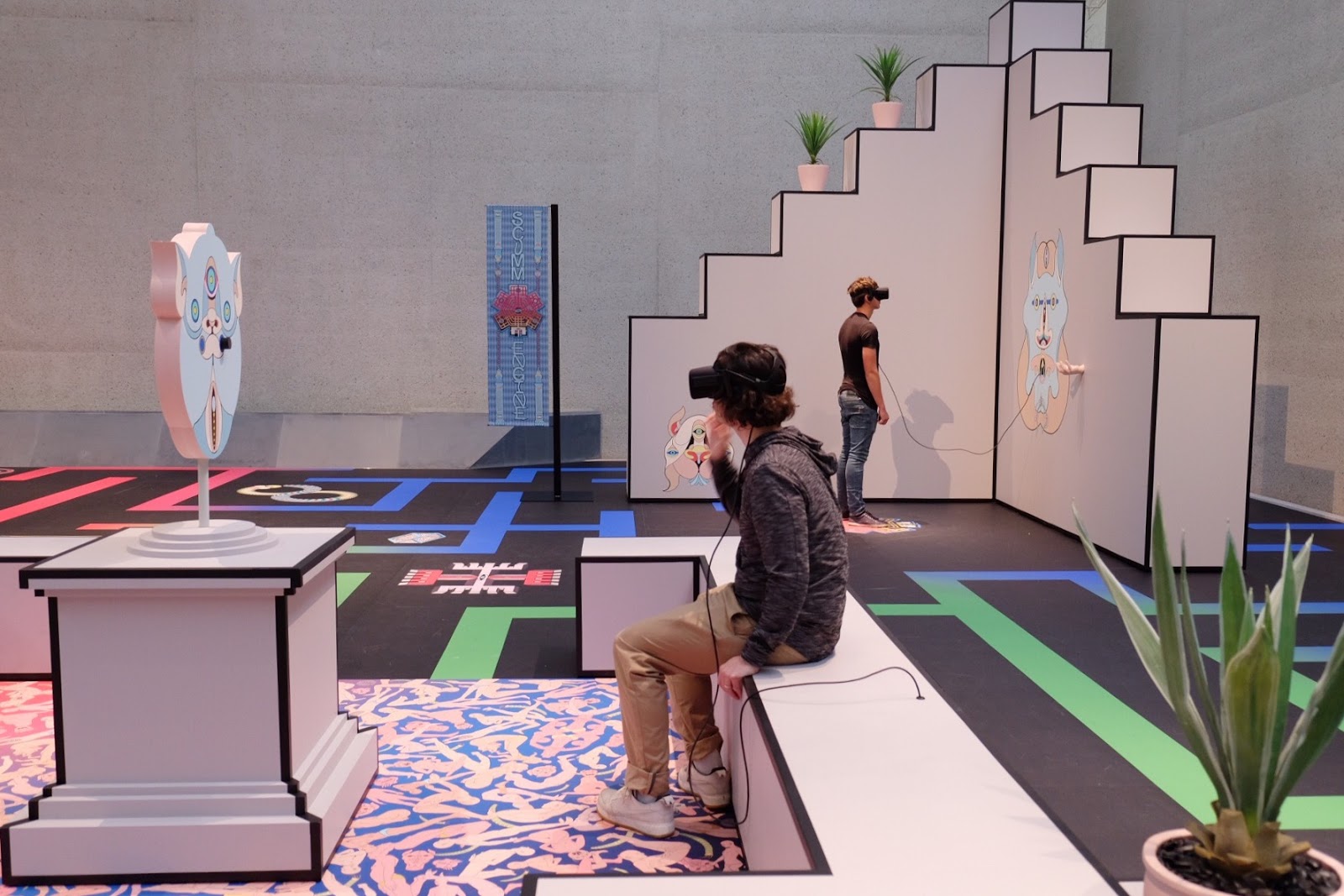
How VR can change the way we engage with art
Terminus,the National Gallery, 2018
Terminus,the National Gallery, 2018
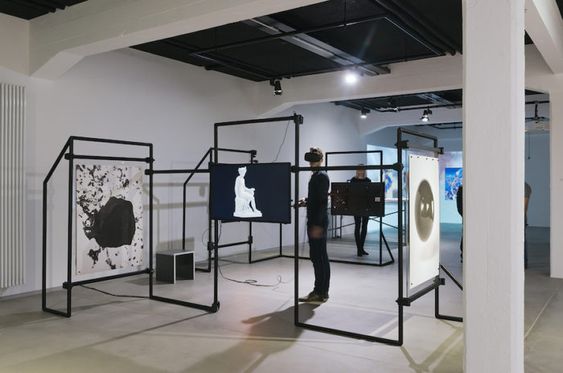
how the displays can limit the virtual space and expose the physical world.
Bank&Bowinkel, Mercury, 2016
Bank&Bowinkel, Mercury, 2016
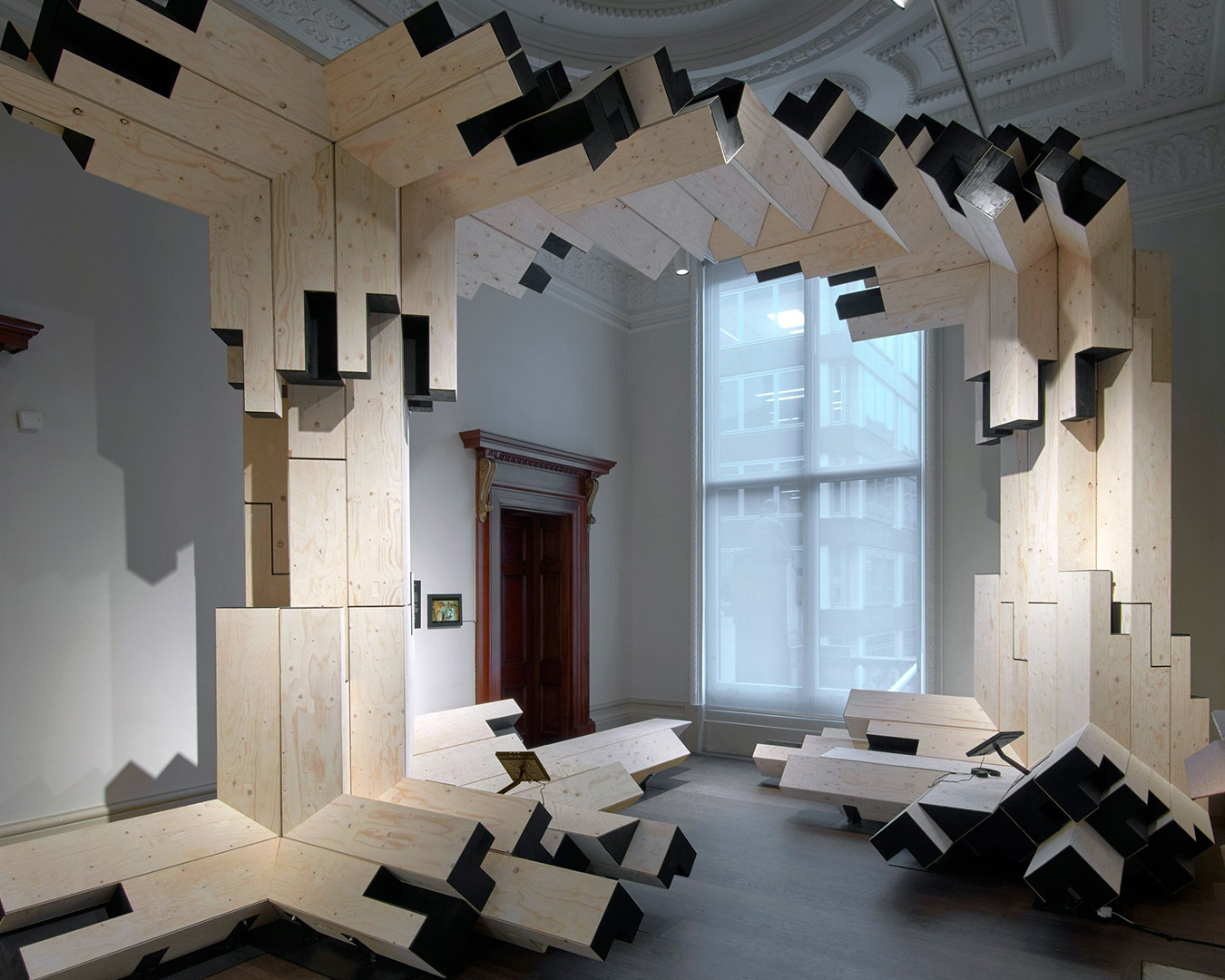
exploring how virtual, augmented and mixed reality are blurring boundaries between the physical and the virtual
Gilles Retsin, 3D-scanning studio ScanLAB, designer Keiichi Matsuda and design studio Soft Bodies
Invisible Landscapes
Gilles Retsin, 3D-scanning studio ScanLAB, designer Keiichi Matsuda and design studio Soft Bodies
Invisible Landscapes
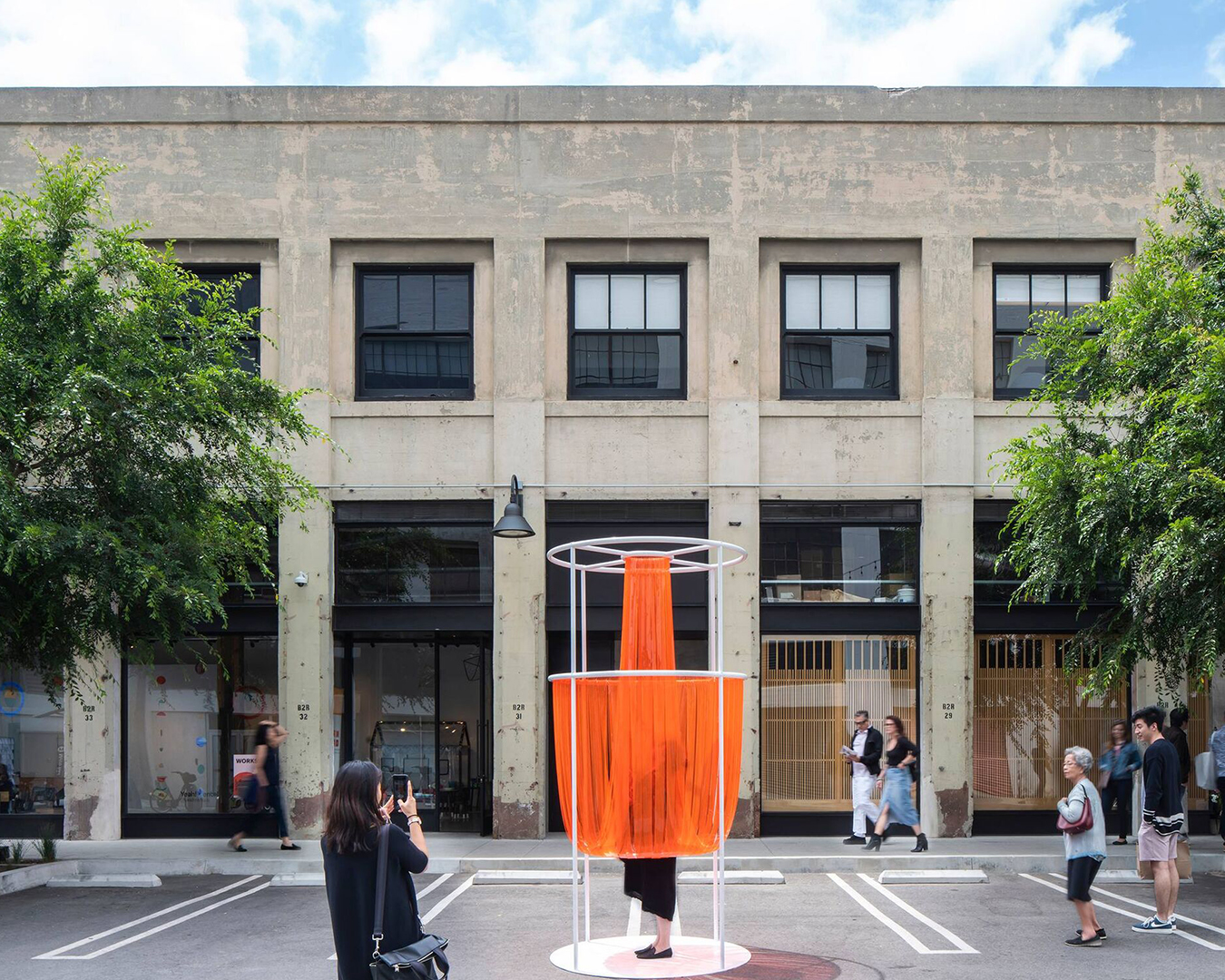
VR installtion that provides privacy within busy environnement
somepeople Skygazing Tower
somepeople Skygazing Tower
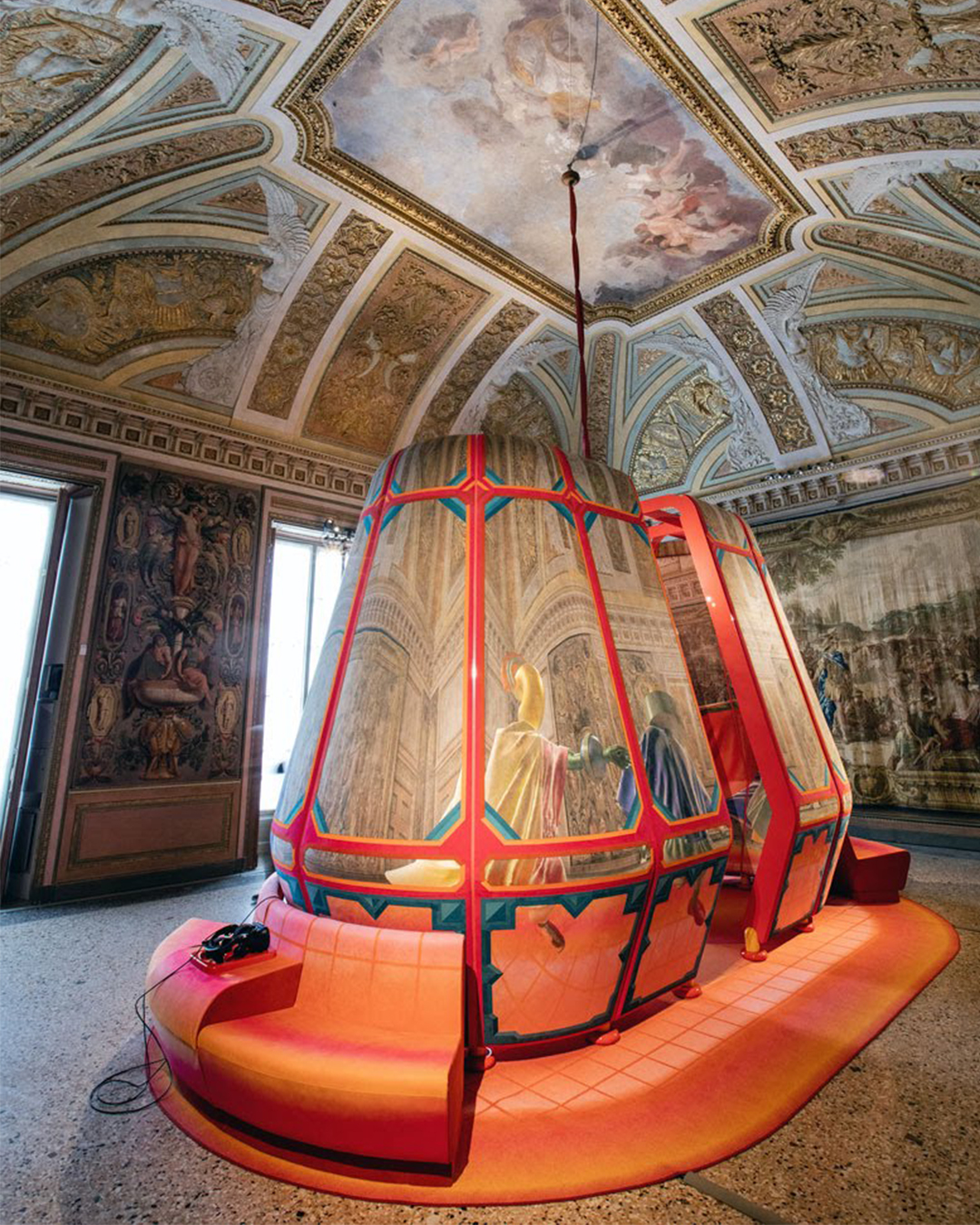
including surrounding space to create an oustanding mixed reality experience
Space Popular The Wardian Case
Space Popular The Wardian Case

turning curtains to underline unusual experience
TheGreenEyl Immersion: limits of Knowing
TheGreenEyl Immersion: limits of Knowing

experience providing intimacy and privacy to watch VR experience
MBADV Virtual Reality Cinema at Kunsthal Charlottenburg
MBADV Virtual Reality Cinema at Kunsthal Charlottenburg
Central Stage
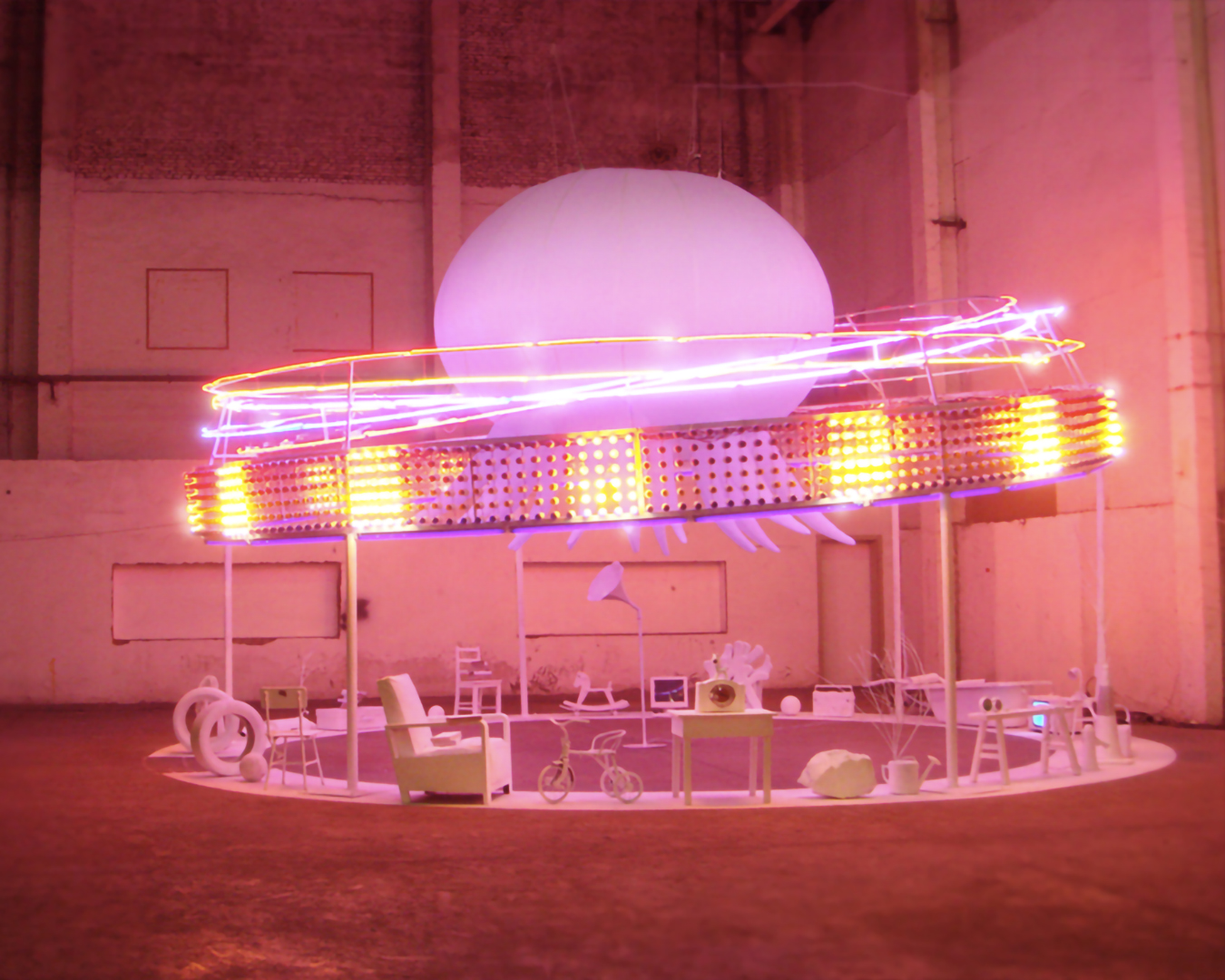
A circle in the space can create a world inside of it.
Converse, ME Wonderland by Super Nature Design, Shanghai, 2010
Converse, ME Wonderland by Super Nature Design, Shanghai, 2010

A soft playful installation for kids, but not only.
Soft Landscape by Sarit Shani Hay, Holon, 2021
Soft Landscape by Sarit Shani Hay, Holon, 2021

The furniture merges with walls coating, to create a tender ambiance.
Studio 13/16 at Centre Pompidou by Mathieu Lehanneur, Paris, 2010
Studio 13/16 at Centre Pompidou by Mathieu Lehanneur, Paris, 2010
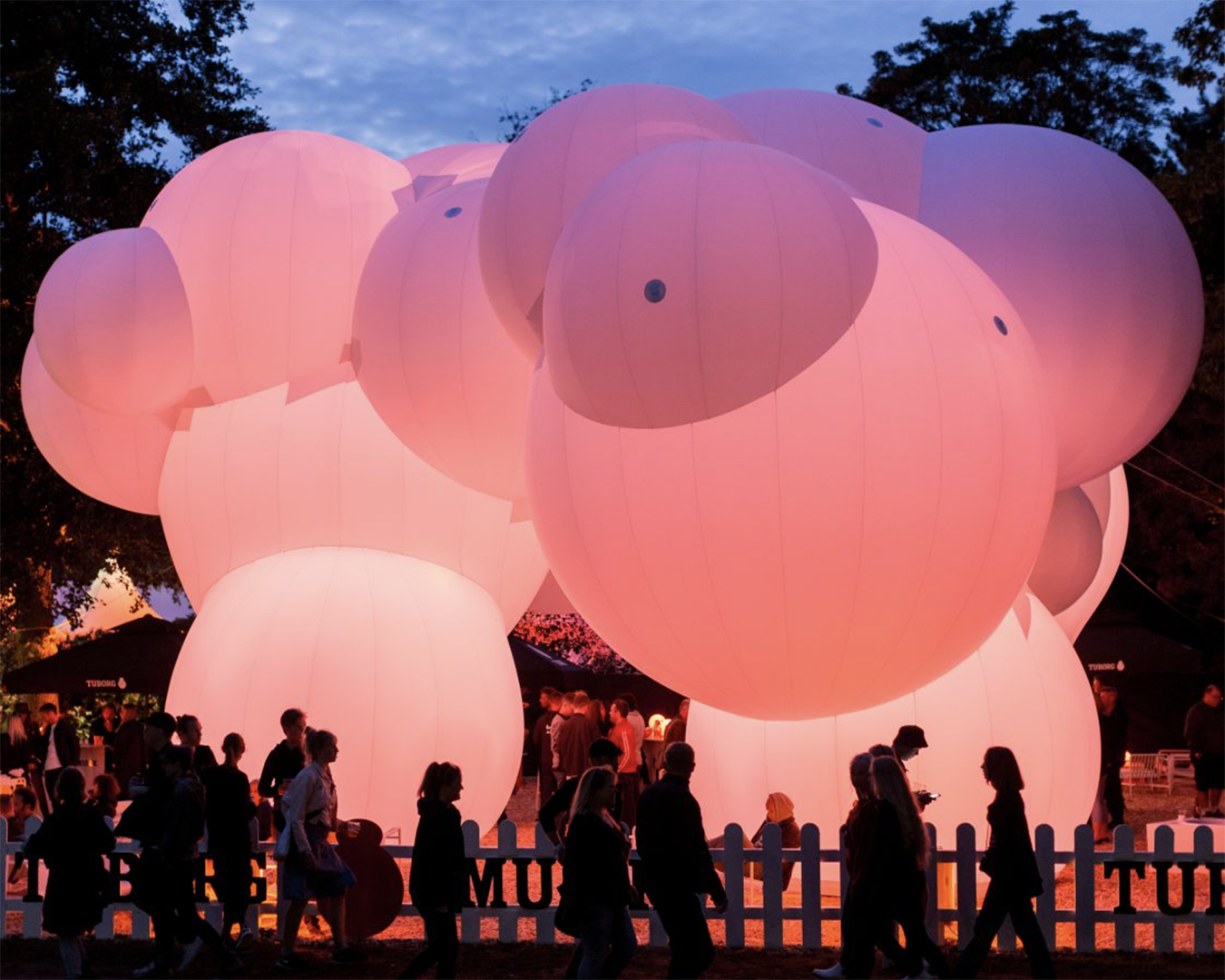
A great installation all about the use of shape and light: 99% air and 1% fabric.
SKUM Pavilion by BIG Architects, Copenhagen, 2016
SKUM Pavilion by BIG Architects, Copenhagen, 2016

A huge ludic world for families, made of glimses and central islands.
Neobio Family Park by X+Living, Hangzhou, 2018
Neobio Family Park by X+Living, Hangzhou, 2018
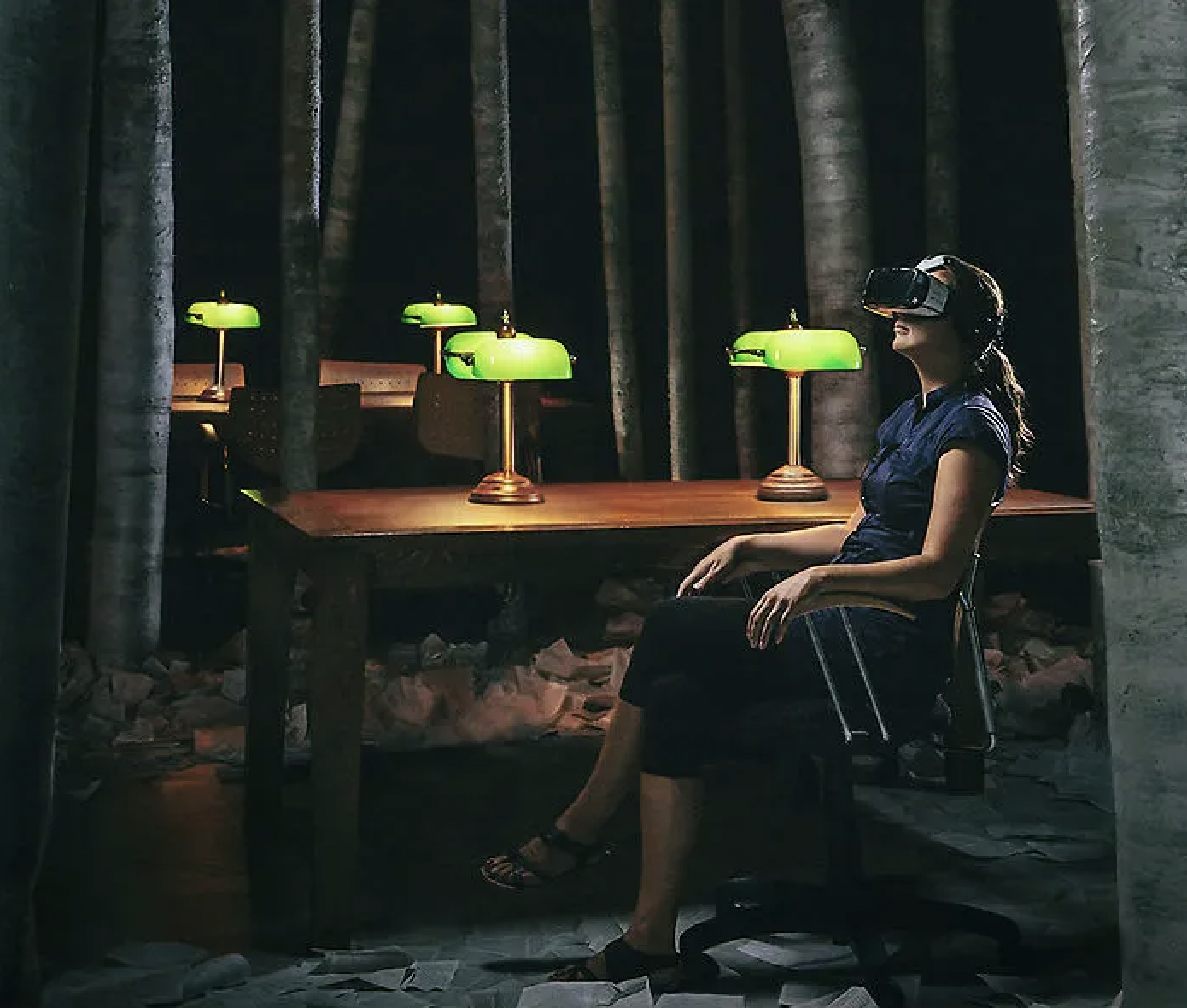
A motionless journey, like that of a reader"La Bibliothèque, la nuit" d'Alberto Manguel

a space both interactive and contemplative
Drift pavillon at Design Miami 2012 by Snarkitecture, Miami
Drift pavillon at Design Miami 2012 by Snarkitecture, Miami
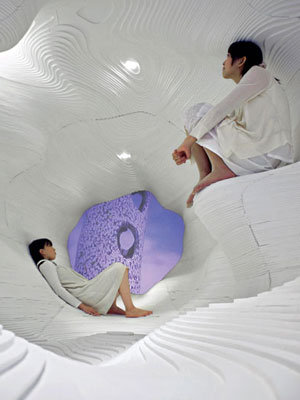
imaginary landscape taht could be interpreted many ways
Ryumei Fujiki
Ryumei Fujiki

spaces incorporated into the ground
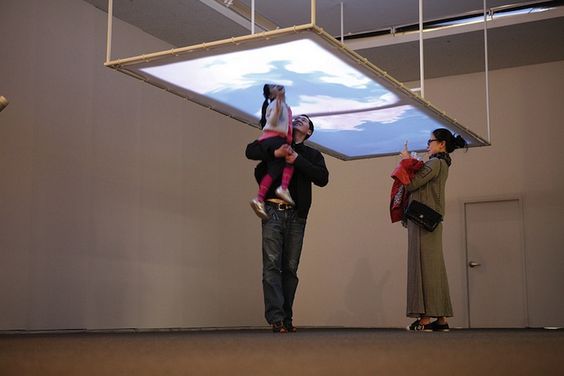
Allows the public to live out their childhood dreams of touching and manipulating clouds
Cloud Pink
Cloud Pink
Digital Twin / Simulated Showroom
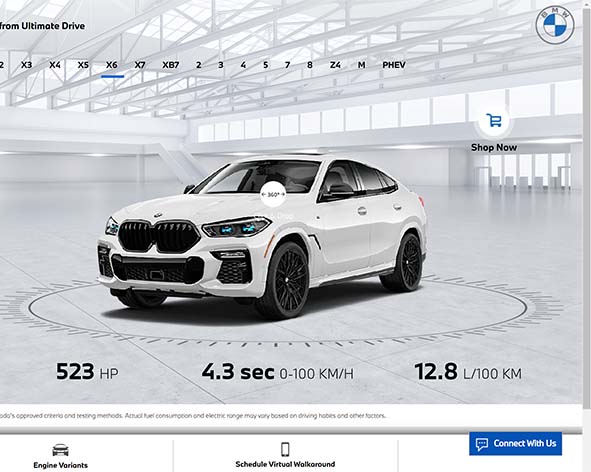
The new BMW Virtual Showroom allows you to explore the latest BMW vehicles, watch product videos, and schedule a virtual model walkaround with a BMW.
BMW Canada
BMW Canada

Josh Jen (aka Novus.Amor on Instagram) designs VR showroom and mannequins for Shop Babes.
Shop Babes
Shop Babes

The visually immersive, dream-like VR odyssey invites visitors to join the designer on metaphorical journey, tracking the creative milestones behind each Balmain collection.
Balmain
Balmain
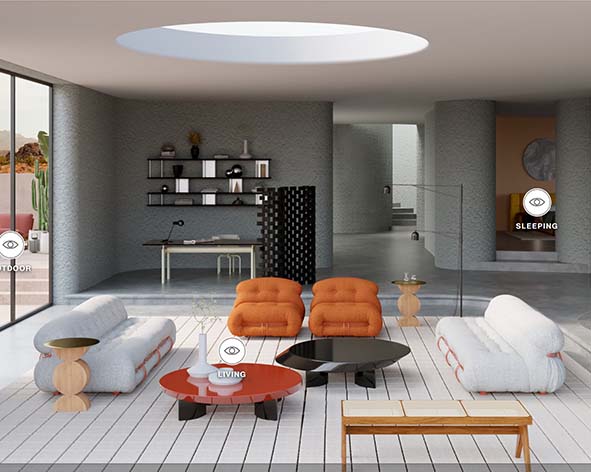
You can take a virtual trip to Cassina’s Milan Showroom by simply visiting their online website.
Cassina
Cassina
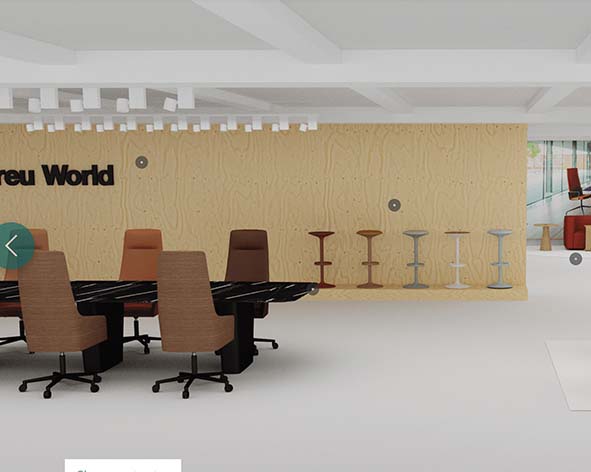
Andreu World invites clients to join 360º Showroom tour, discovering the virtual experience of visiting their flagship showroom from anywhere.
Andreu World
Andreu World
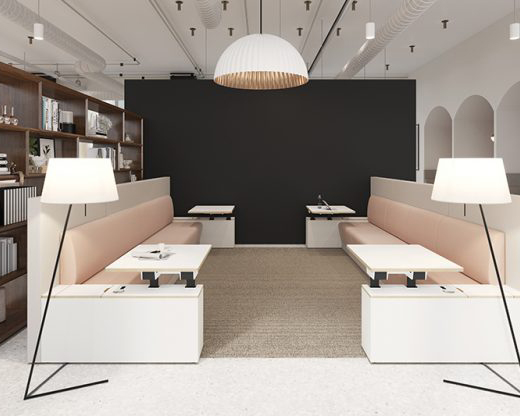
This virtual experience allows visitors to explore and immerse themselves within the surroundings, all from the comfort and safety of their personal workspace or laptop.
Arcadia Furniture
Arcadia Furniture

A gigantic, sensuous material mood board, dramatic light installations in a virtual exhibition.
Normann Copenhague
Normann Copenhague

This showroom presents elegant furniture solutions, integrated into inspiring workspaces and adapted to a wide variety of working styles. The Virtual Showroom brings the ideal workspace to life and invites us to explore places dedicated to collaboration, relaxation, concentration and reflection.
Haworth Europe
Haworth Europe

The ALU showroom can be viewed by clicking on the white and teal circles next to each screen for more product information.
Alu Italy
Alu Italy
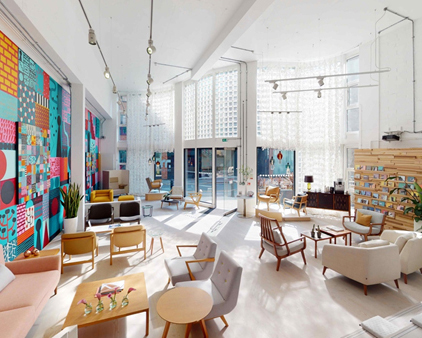
The virtual tour allows clients and prospective buyers to walk through the double height, gallery space with as much clarity as if they were truly in Clerkenwell. Allowing a brilliant opportunity to safely explore the products, showcased in a brightly lit, carefully curated interior.
Morgan Furniture, London
Morgan Furniture, London
Metaverse Interior Design
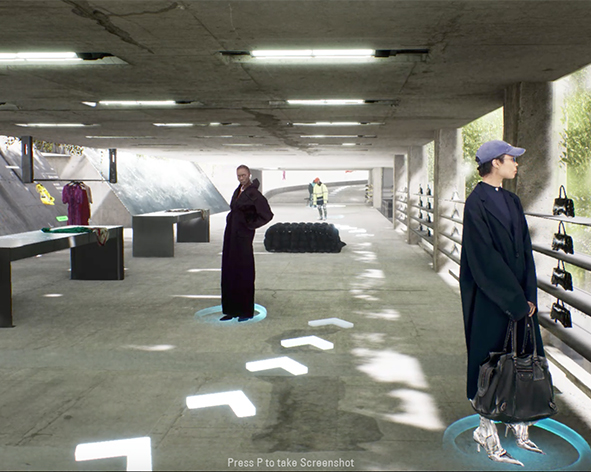
Gamescapes
and augmented reality intersect giving a glimpse of a living lookbook and a potential
future where fashion options, that are impossible in the real world, can be made
possible.
Balenciaga in Fortnite by Demna Gvasalia
Balenciaga in Fortnite by Demna Gvasalia
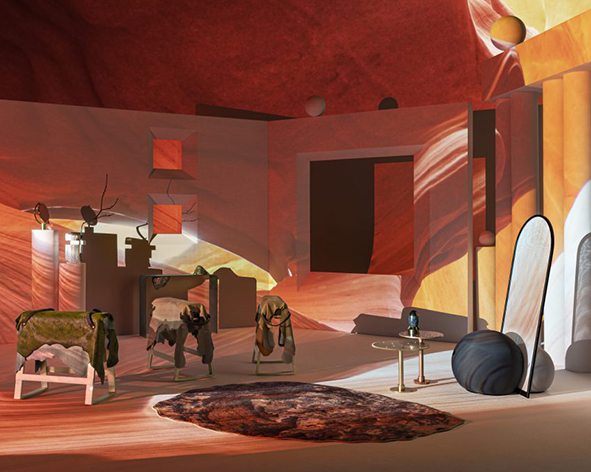
Insubstantial
scenes, made up of projections
of environments are inspired by the primary elements are colored in
unconventional tones to embrace
the furnishings that
seem catapulted into a parallel
universe.
JCP Universe,Projections by Studio Milo
JCP Universe,Projections by Studio Milo

A virtual
and surreal dreamscape that imagines our world absolutely overwhelmed by global
floods and rising waters, exploring the future of Earth.
Big City Pipe Dream by Hayden Clay
Big City Pipe Dream by Hayden Clay
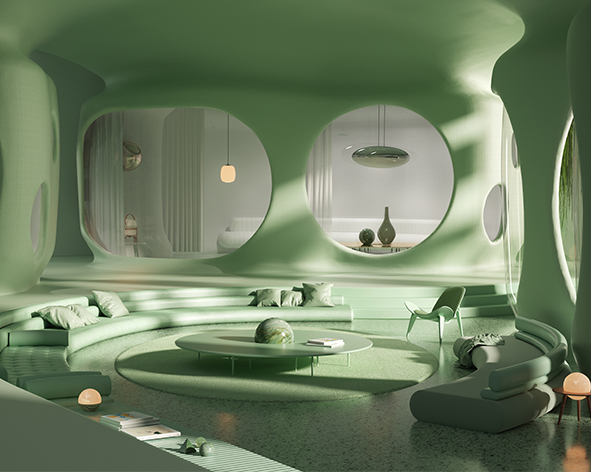
Living well
– Forming a more public space, surrounded by private capsules, using the color
of nature that also represents life and serenity, it extrudes good vibes.
Pistachio by Sixnfive
Pistachio by Sixnfive
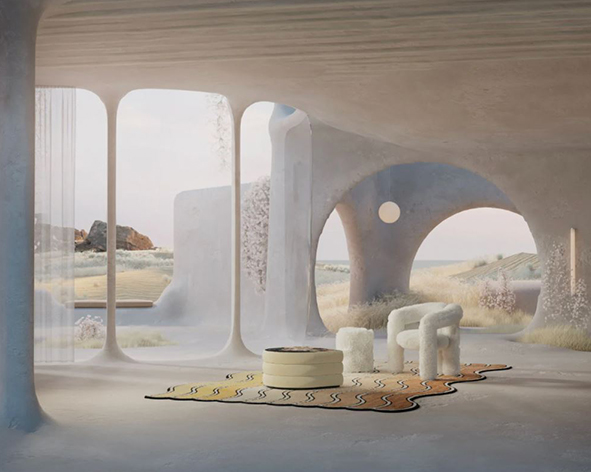
Impossible
shapes and textures build a seductive interior world despite being entirely online
while offering a glimpse at a new hybrid reality.
Impossible objects by Andres Reisinger
Impossible objects by Andres Reisinger

A
digital space for digital art
Metaverse Gallery by Shoyu
Metaverse Gallery by Shoyu

Surrealist and minimalist artworks become a reality in the virtual, displaying the product range.
Grohe Ceramics by Alexis Christodoulou Studio
Grohe Ceramics by Alexis Christodoulou Studio

The idea of interior and exterior is confused and intersect through architectural liberation.
NFT auction of ArchitoysAnthony Authie of Zyva Studio
NFT auction of ArchitoysAnthony Authie of Zyva Studio
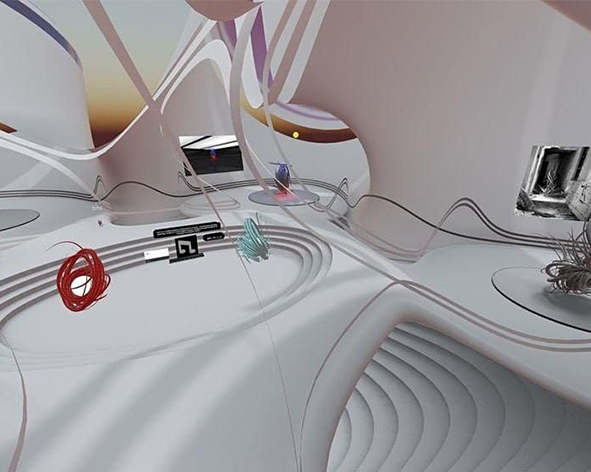
Architectural rules no longer apply.
Metaux Studio
Metaux Studio
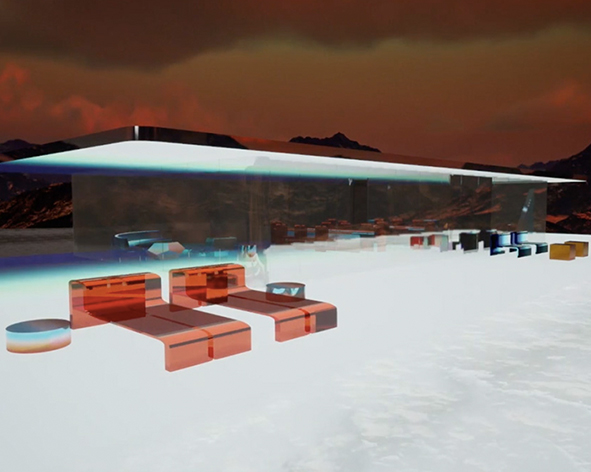
The first digital
house, a light sculpture, places a meditative environment in the
digital universe as an exploration of the digital Zen.
Mars House by Krista Kim
Mars House by Krista Kim
Contemporary Scenography
A collection of projects conducted in 2021 as part of the MAIA semester project THE IMPOSSIBLE SHOWROOM.
Theatre

A strong and significant message can be transmitted even by using static and subtle elements.
F*CK THE POLAR BEARS - by Chiara Stephenson
Bush, London, UK - 2015
F*CK THE POLAR BEARS - by Chiara Stephenson
Bush, London, UK - 2015

A white, cold and clinical atmosphere can be translated by using alveolar polycarbonate panels and playing with light.
Jenůfa - by Paolo Fantin
Berlin, Germany - 2021
Jenůfa - by Paolo Fantin
Berlin, Germany - 2021

One set structure can be used for multiple scenes by means of projections
Romeo & Juliet
Plymouth State University Theatre, New Hampshire, UK - 2016
Romeo & Juliet
Plymouth State University Theatre, New Hampshire, UK - 2016

Building the set to real-life scale can put the emphasis on the space.
Don Giovanni - by Jan Versweyveld
Opéra National de Paris, France - 2019
Don Giovanni - by Jan Versweyveld
Opéra National de Paris, France - 2019

Theatre is a microcosm for practicing design only limited by imagination.
She Loves Me - by David Rockwell
Boradway New York, NY, USA - 2017
She Loves Me - by David Rockwell
Boradway New York, NY, USA - 2017

A typical architectural element such as a fire escape stair can send you back to a precise context as Bronx.
A Bronx Tale - scenic design by Beowulf Boritt
Longacre Theatre & Papermill Playhouse - 2016
A Bronx Tale - scenic design by Beowulf Boritt
Longacre Theatre & Papermill Playhouse - 2016

The correct use of light, form, and objects with actor’s competences can reverse our world’s physics.
American Psycho - scenic design by Es Devlin
Almeida Theatre - 2013
American Psycho - scenic design by Es Devlin
Almeida Theatre - 2013
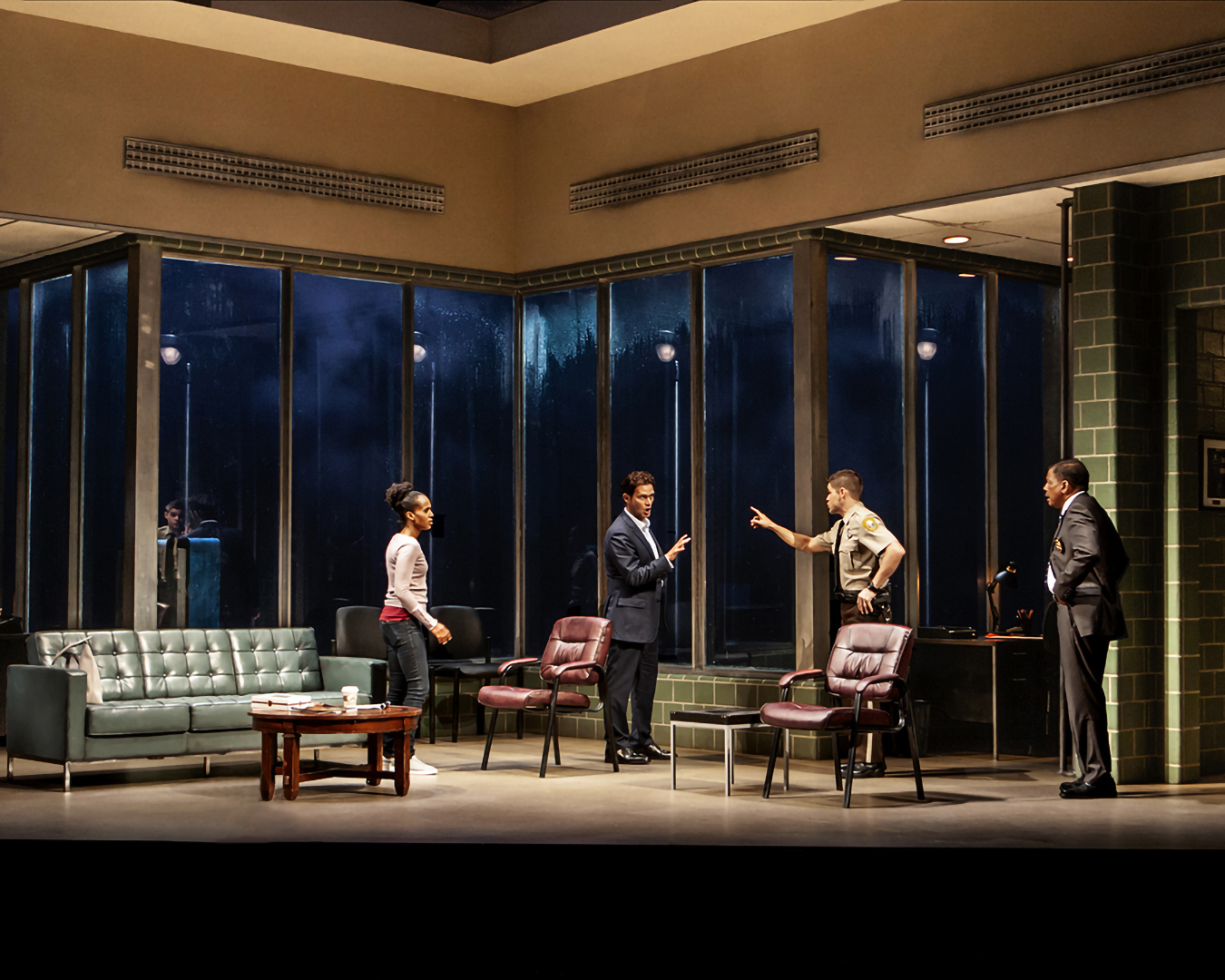
Windows, vapour, darkness and urban lights give deepness to the scenes’ background, so the building looks real.
American Son - scenic design by Derek McLane
Booth Theatre - 2018
American Son - scenic design by Derek McLane
Booth Theatre - 2018

The scene is an equilibrium of light, background, and front elements that can slightly change to get a diverse space, such as inside or outside.
Gigi - scenic design by Dereck McLane
The Kennedy Center & Neil Simon Theatre - 2015
Gigi - scenic design by Dereck McLane
The Kennedy Center & Neil Simon Theatre - 2015
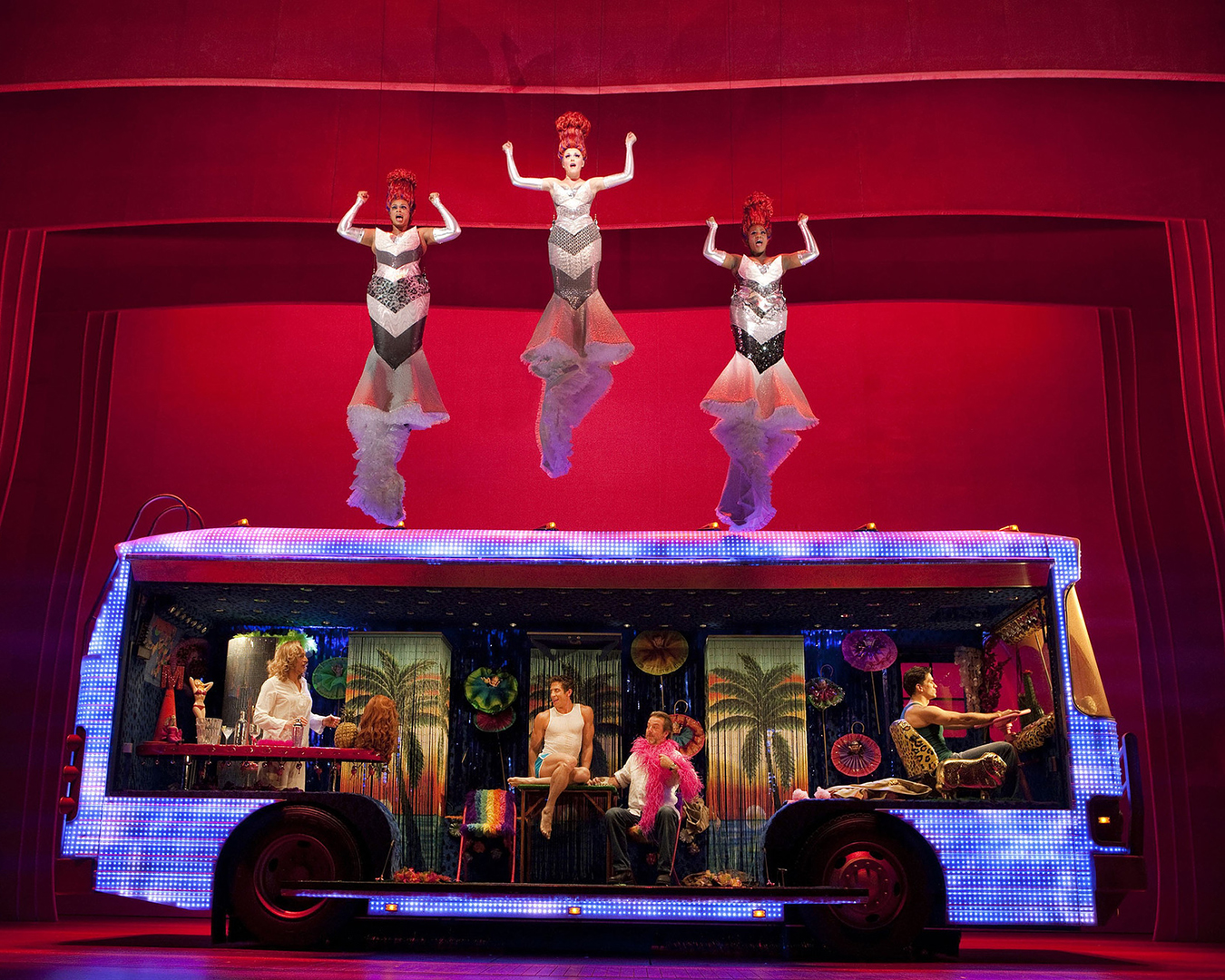
The scene could be used as a political message.
Priscilla, Queen of the Desert - scenic design by Brian Thompson
Palace Theatre - 2011
Priscilla, Queen of the Desert - scenic design by Brian Thompson
Palace Theatre - 2011
Ballet, Dance, Opera

Using floating objects can be way to create powerful spaces.
RainForest, choreographer Merce Cunnigham, “silver pillows” by Andy Warhol Theatre Joyce, New York, 1968.
RainForest, choreographer Merce Cunnigham, “silver pillows” by Andy Warhol Theatre Joyce, New York, 1968.
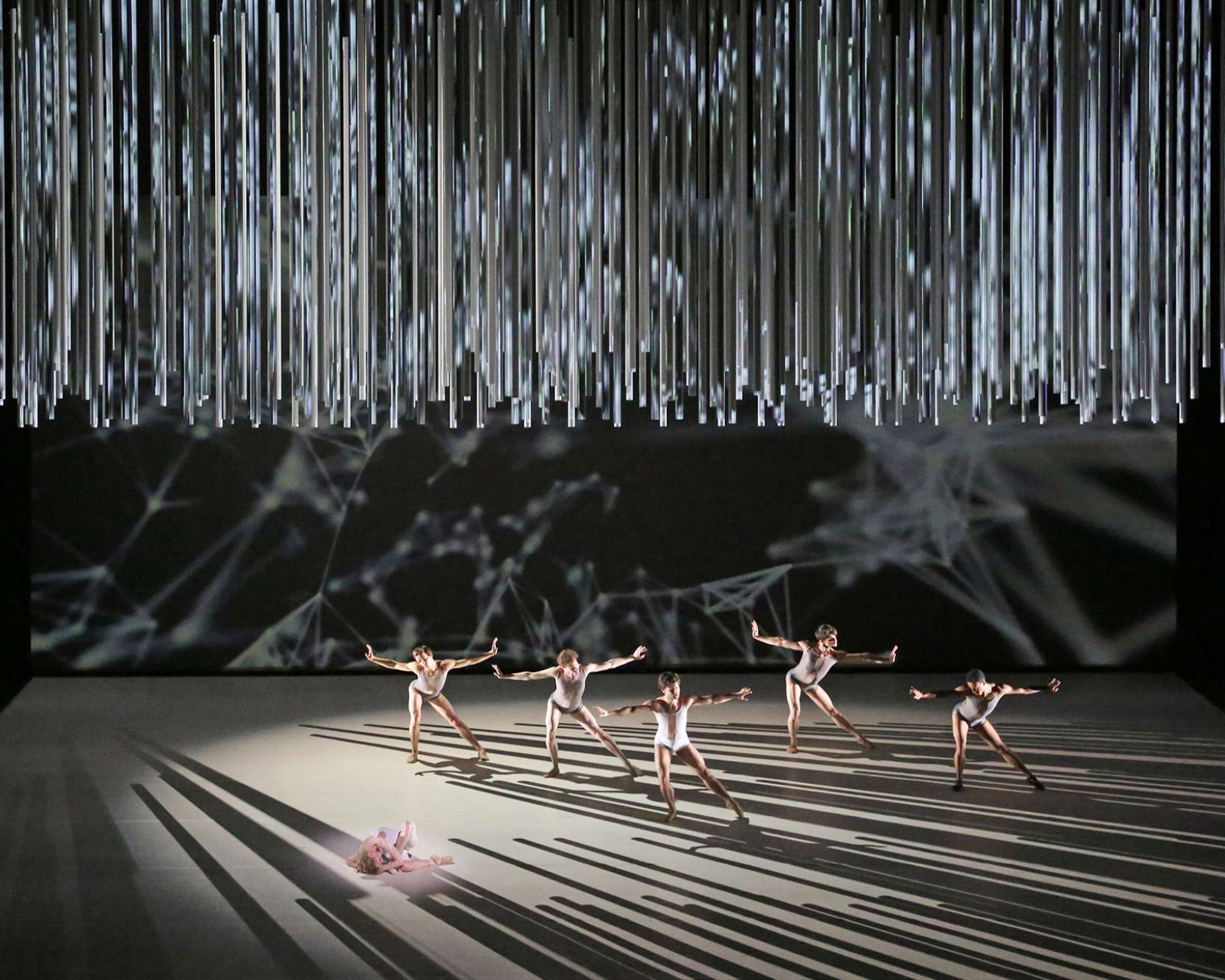
Scenography reflect lights and help to hide or reveal different part of the space.
Connectome, scenography designed by Luke Halls studio, se design Es Devlin, in The Royal Opera House in London, 2018.
Connectome, scenography designed by Luke Halls studio, se design Es Devlin, in The Royal Opera House in London, 2018.

Optical art in space produce the loss of reference.
Tannhäuser, opera directed by Istvan Szabo at the Palais Garnier (1984). Background designed by Victor Vasarely.
Tannhäuser, opera directed by Istvan Szabo at the Palais Garnier (1984). Background designed by Victor Vasarely.

The monochrome atmosphere allows an illusion of the senses.
James Turrel, Danser la peinture, Nouvelles Editions Scala, 2015.
James Turrel, Danser la peinture, Nouvelles Editions Scala, 2015.

Playing with lights, colors and reflects generate infinite spaces.
Tree of Codes – Olafur Eliasson, Wayne McGregor, Jamie XX, Opéra Garnier, 2017.
Tree of Codes – Olafur Eliasson, Wayne McGregor, Jamie XX, Opéra Garnier, 2017.
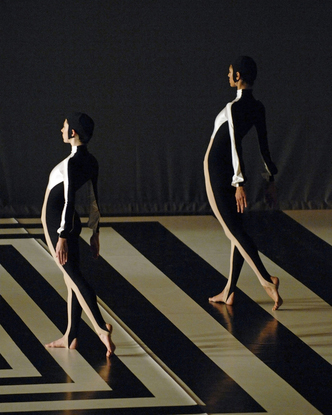
Fabrics and shadows allows surrealistic environnement.
Michael Clark Compagny, 2010 –2011 in Tate Modern.
Michael Clark Compagny, 2010 –2011 in Tate Modern.

The duality between empty and full areas create a chaotic atmosphere.
Bob Wilson «Messie», in the Mozartwoche of Salzbourg, 2019.
Bob Wilson «Messie», in the Mozartwoche of Salzbourg, 2019.
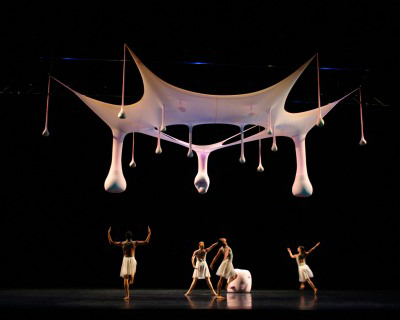
Playing with different heigts and an organic installation create a sensation of reality.
Merce Cunningham, Ernesto Neto, Dance works II, theatre of Edinbourg, in 2014.
Merce Cunningham, Ernesto Neto, Dance works II, theatre of Edinbourg, in 2014.

Natural elements add a realistic feeling in the scenography.
Pina Bausch, Ulli Weiss, in Theatre of Châtelet, 2015.
Pina Bausch, Ulli Weiss, in Theatre of Châtelet, 2015.

A playful scenography can invite the public to be part of the experience.
“Play” by Alexandre Ekman, in Opera Garnier, 2018.
“Play” by Alexandre Ekman, in Opera Garnier, 2018.
Film
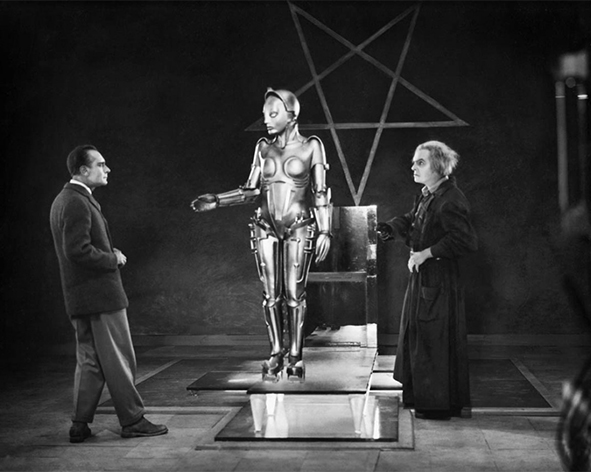
Expressing emotions triggering a descent into madness and obsession in an urban setting.
Metropolis by Fritz Lang, 1927
Metropolis by Fritz Lang, 1927
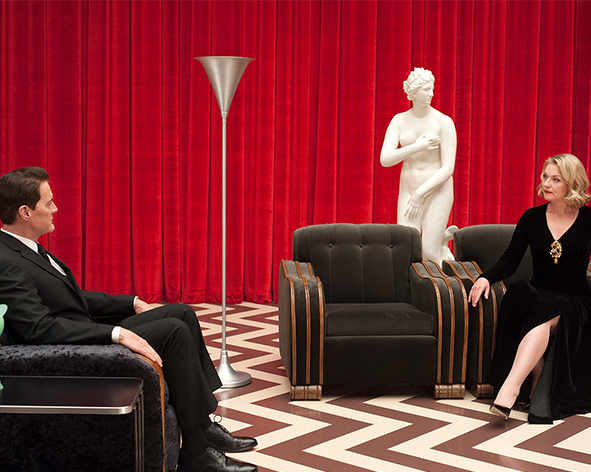
High-contrast herringbone floor and perimeter of pooled red stage curtains suggest a genteel captivity.
Twin Peaks by Ruth De Jong, 1990
Twin Peaks by Ruth De Jong, 1990
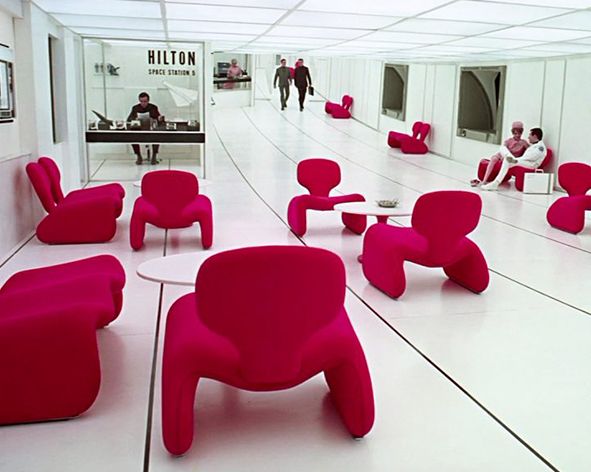
Encountering the space in a strange and disorienting episode, bathed in white light, while glowing tiles lining the floor.
Space Odyssey by Ernest Archer, Harry Lange & Anthony Masters, 2001
Space Odyssey by Ernest Archer, Harry Lange & Anthony Masters, 2001
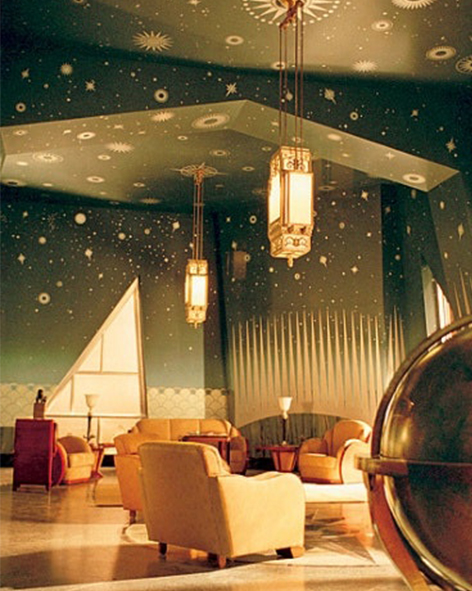
Attempt trying to interpret periods and how people live, giving the space dreamy atmosphere.
Aviator by Dante Ferretti, 2004
Aviator by Dante Ferretti, 2004

Manipulating architecture with meticulous designing and constructing of different spaces
Inception by Guy Hendrix Dyas, 2010
Inception by Guy Hendrix Dyas, 2010
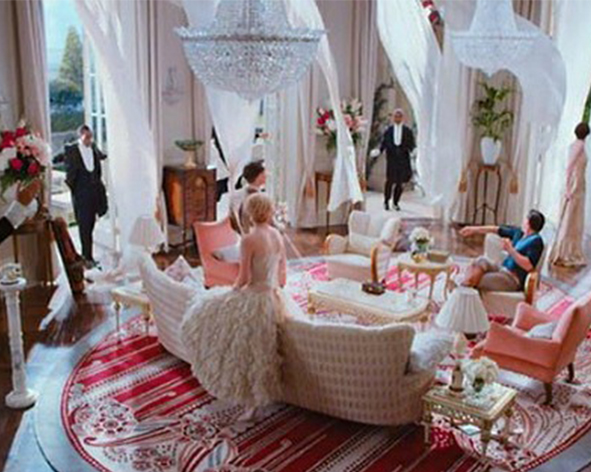
The interior is filled with ornate features and selected Art Deco bringing us back in time.
The Great Gatsby by Catherine Martin, 2014
The Great Gatsby by Catherine Martin, 2014
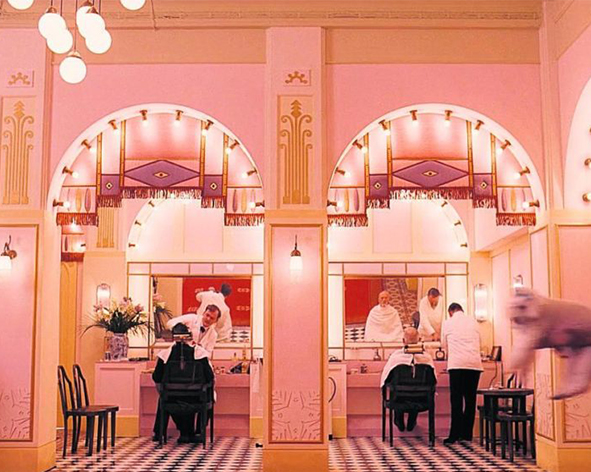
The hotel is drastically changed to match the post-WWII culture expressing strict symmetry and bright colors.
The Grand Budapest Hotel by Wes Anderson, 2015
The Grand Budapest Hotel by Wes Anderson, 2015
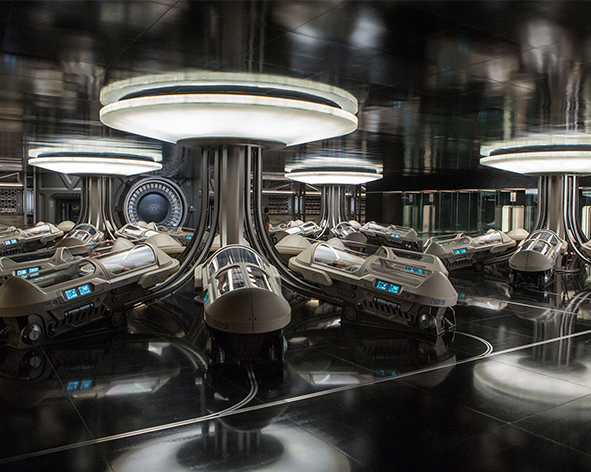
Futuristic atmosphere achieved trough white light, chromed materials and advanced technology in contrast to a lost and empty feeling.
Passengers by Guy Hendrix Dyas, 2016
Passengers by Guy Hendrix Dyas, 2016

The lights dim, leaving only a spotlight he breaks into the song and the camera pushes in.
La La Land by David and Sandy Wasco, 2016
La La Land by David and Sandy Wasco, 2016

Created a beautiful contrast between dark tones and holograms, cold lights & water ripples.
Blade Runner 2049 by Dennis Gassner, 2017
Blade Runner 2049 by Dennis Gassner, 2017
Trade Fair Shows, Temporary Exhibitions

Playing with texture, light and scale to build a surreal landscape
Hermès by Charlotte Macaux Perelman and Alexis Fabry, Salone del Milano , Milan , Italy 2018
Hermès by Charlotte Macaux Perelman and Alexis Fabry, Salone del Milano , Milan , Italy 2018
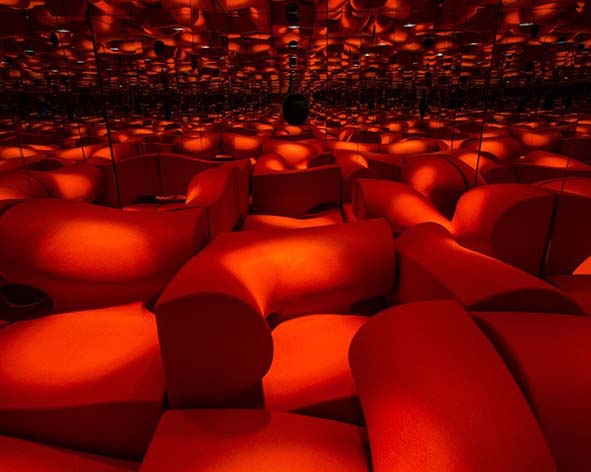
Duplicate shapes to loose yourself in the abstraction.
Moroso, Milan, Italy, 2016
Moroso, Milan, Italy, 2016
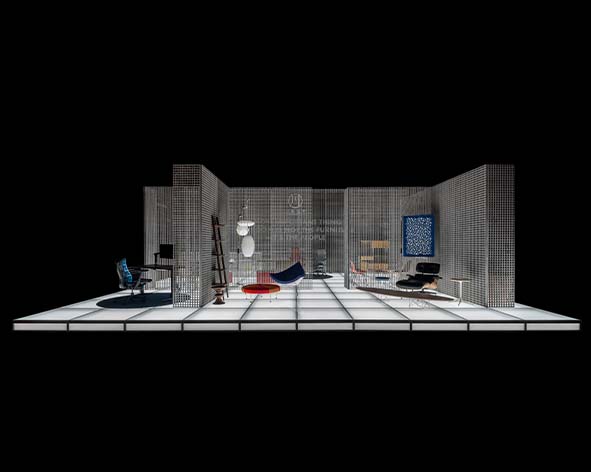
Lights erupts from the space, the dark becomes the border
Herman Millar by Alberto Caiola, Shanghai , China 2021
Herman Millar by Alberto Caiola, Shanghai , China 2021

Change of environment, altering the experience
Pleasure and treasure by 40 Austrian architects and designers, Salone del Mobile, Milan , Italy 2021
Pleasure and treasure by 40 Austrian architects and designers, Salone del Mobile, Milan , Italy 2021
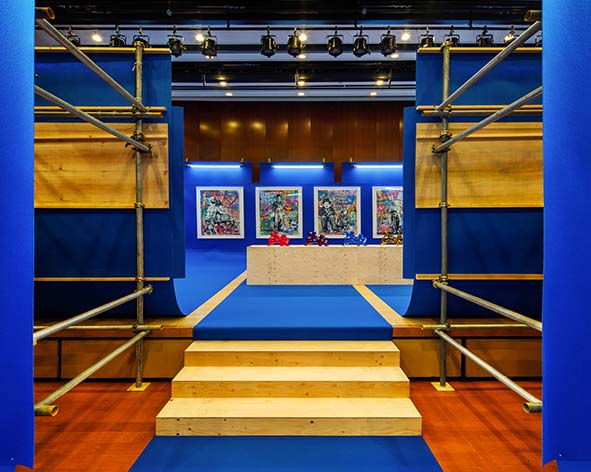
Flooring textures extend to become walls, erasing physical limits, Anti - white cube
PARCO by DDAA, Osaka, Japan 2021
PARCO by DDAA, Osaka, Japan 2021
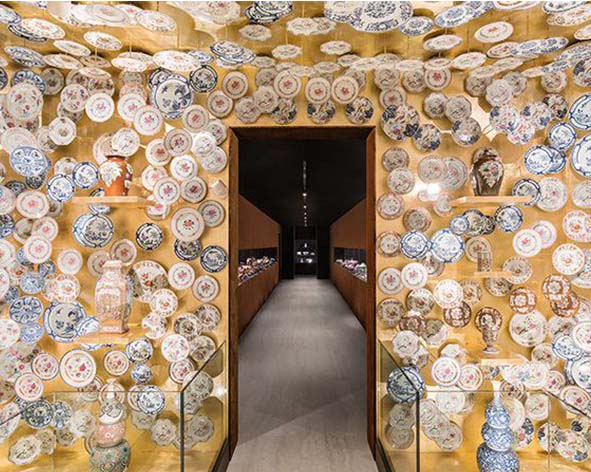
From simplicity to complexity
“The Porcelain Room by Jorge Welsh and Luísa Vinhais, Fondazione Prada, Milan, Italy
“The Porcelain Room by Jorge Welsh and Luísa Vinhais, Fondazione Prada, Milan, Italy
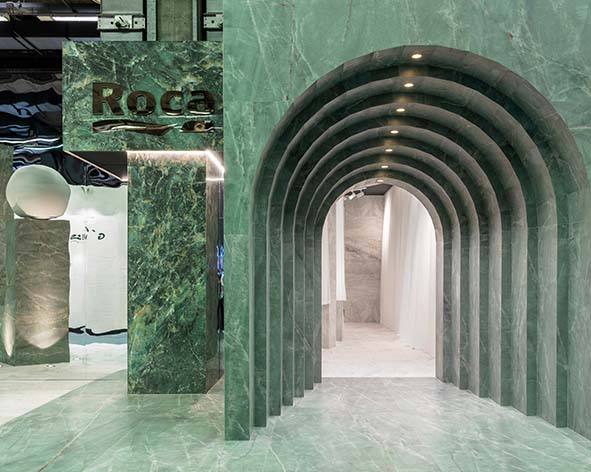
Roca - using one material to create total immersion
INFINITE MAJESTY by Masquespacio x Roca Tile, Cersaie 2021 Bologna, Italy
INFINITE MAJESTY by Masquespacio x Roca Tile, Cersaie 2021 Bologna, Italy
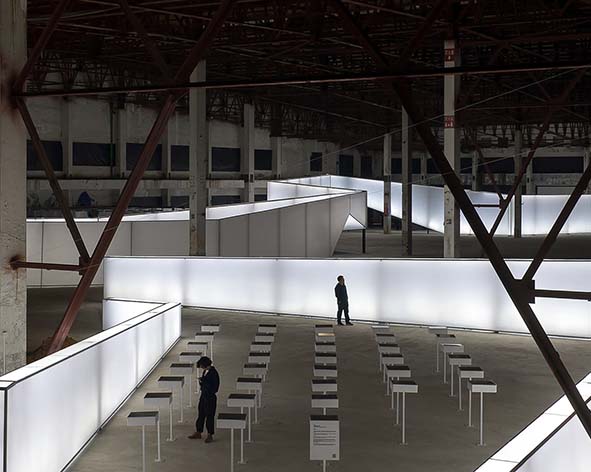
Atelier XI - Delimiting space with the light to create walls and passages
UABB Longgang by Atelier XI, CHINA , 2020
UABB Longgang by Atelier XI, CHINA , 2020
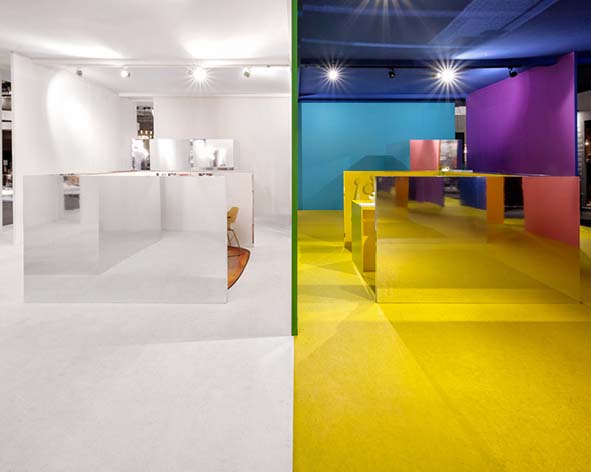
Multicoloured walls and mirrored volumes show how colours change our visual experience
VT Wonen&Design Beur event by studio i29 ,RAI Amsterdam , Netherlands 2015
VT Wonen&Design Beur event by studio i29 ,RAI Amsterdam , Netherlands 2015
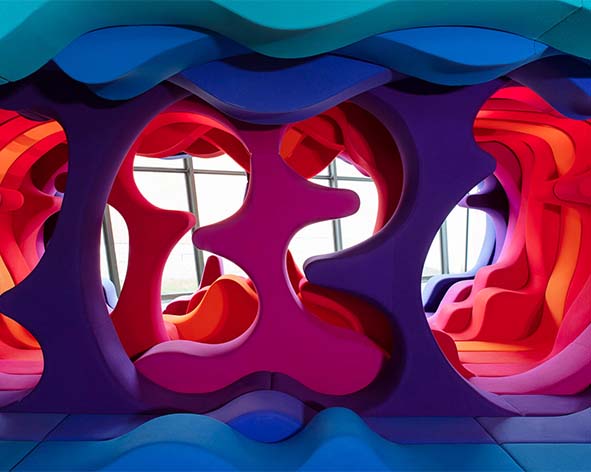
When the furniture become the space
Home Stories: 100 Years, 20 Visionary Interiors , Vitra Design Museum, Weil am Rhein, Germany
Home Stories: 100 Years, 20 Visionary Interiors , Vitra Design Museum, Weil am Rhein, Germany
Scenography Themes
A collection of projects conducted in 2021 as part of the MAIA semester project THE IMPOSSIBLE SHOWROOM.
Monochrome < > Colourful

With just a color and simple drawn lines you can create a unique atmosphere.
Anti-Social bar in Leamington Spa, unknown designer.
Anti-Social bar in Leamington Spa, unknown designer.

By designing a entirely white space you can easily put the focus on the object you are selling.
Bernhardt Design by Rottet Studio and One Lux Studio in New York City, 2017.
Bernhardt Design by Rottet Studio and One Lux Studio in New York City, 2017.

You can make a showroom attractive by using a monochrome color outside and inside.
Louis Vuitton showroom in New York by Virgil Abloh, 2019.
Louis Vuitton showroom in New York by Virgil Abloh, 2019.

Creating an atmosphere with only one color and a mirror effect.
Elena Lokastova, jewellery showroom in Moscow, 2021.
Elena Lokastova, jewellery showroom in Moscow, 2021.

Playing with color and unusual materialities can create an interesting,
intriguing, and interactive space.
Cafe in Russia, designed by Eduard Eremchuk and Katy Pititskaya, 2021.
Cafe in Russia, designed by Eduard Eremchuk and Katy Pititskaya, 2021.
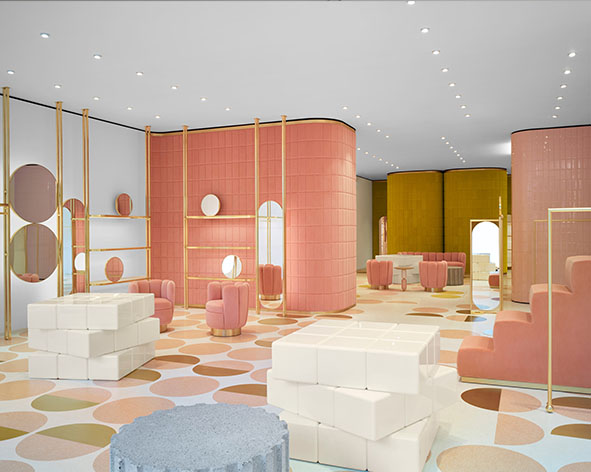
A great example of how to coordinate color palette, furniture and brand identity.
India Mahdavi first RED Valentino store in London, 2016.
India Mahdavi first RED Valentino store in London, 2016.

A collage full of colors and multiple diverse patterns can almost result in a homogenic unity.
Upper East Side ( New York) home of artist Apryl Miller, 2021.
Upper East Side ( New York) home of artist Apryl Miller, 2021.

Strips of colored lights can be used to add color and simultaneously divide spaces.
Robert Storey Studio for Nike presentation space in New York, 2014.
Robert Storey Studio for Nike presentation space in New York, 2014.

Monochrome spaces can also be created with one or different materialities, according to a brand.
Studio Nendo for Marsotto showroom in Milan, Italy, 2020.
Studio Nendo for Marsotto showroom in Milan, Italy, 2020.

An elegant cohesion of tones and materials form a calm elegance, inviting clients to freely engage and browse the displayed products, while enjoying the characteristic setting at the same time.
Dimore studio for AESOP shop in Milano, Italy, 2015.
Dimore studio for AESOP shop in Milano, Italy, 2015.
Large Space < > Chambers
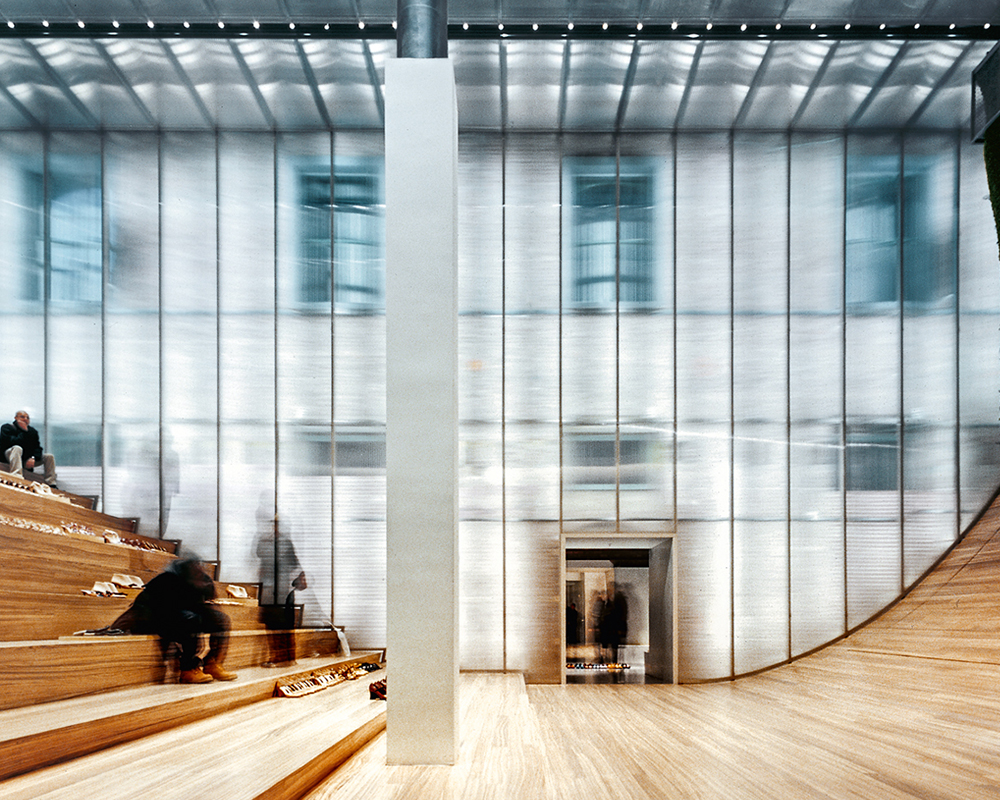
Big empty space that lost a few things exposed with a scale contradiction.
Prada New-York 2001
Prada New-York 2001

A very large space quite empty, which contrast with the human scale.
B&B Milano Showroom 2021
B&B Milano Showroom 2021

Large white space with furniture exposed on a simple rack to give a museum-like feeling.
Vitra Schaudepot 2016
Vitra Schaudepot 2016

Simplicity in the layout, pieces of cloths are the only elements that create the space.
Danish Design in Shanghaï by Gam Fratesi 2013
Danish Design in Shanghaï by Gam Fratesi 2013
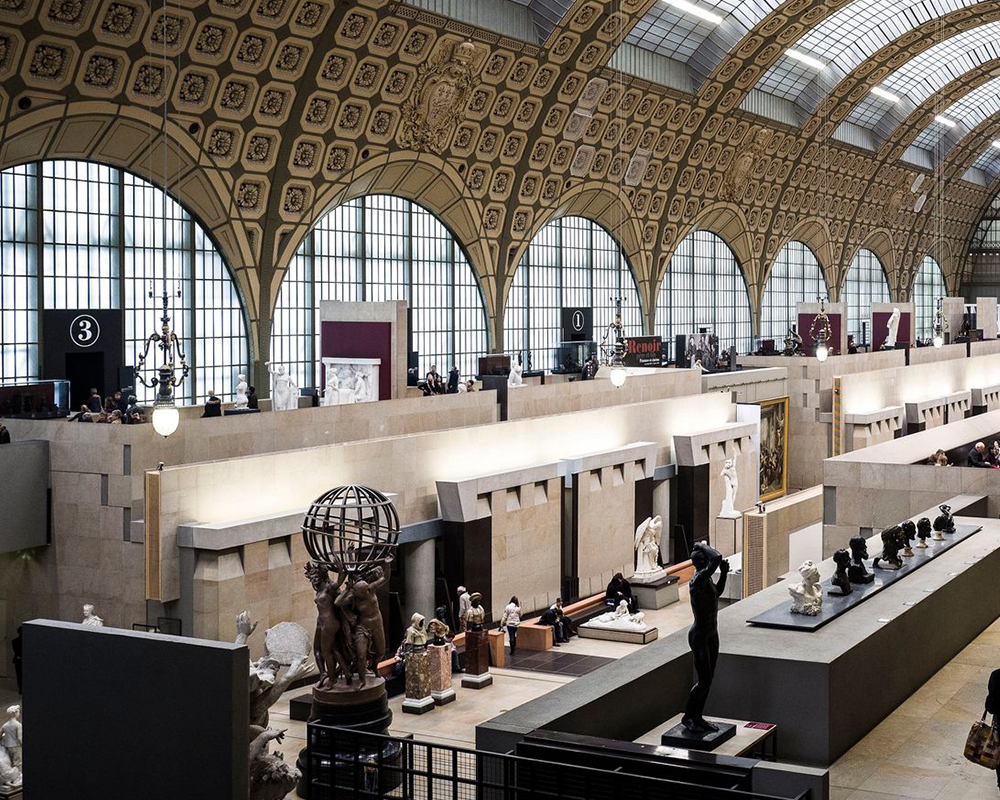
Redefined space by adding physical and visual limits to precise a large area into smaller
ones.
Musée d’Orsay in Paris, 2019
Musée d’Orsay in Paris, 2019

Little chambers open on a big central space creates an overview, which gives a panoramic
view on products.
Nilufar Depot Design week 2015
Nilufar Depot Design week 2015
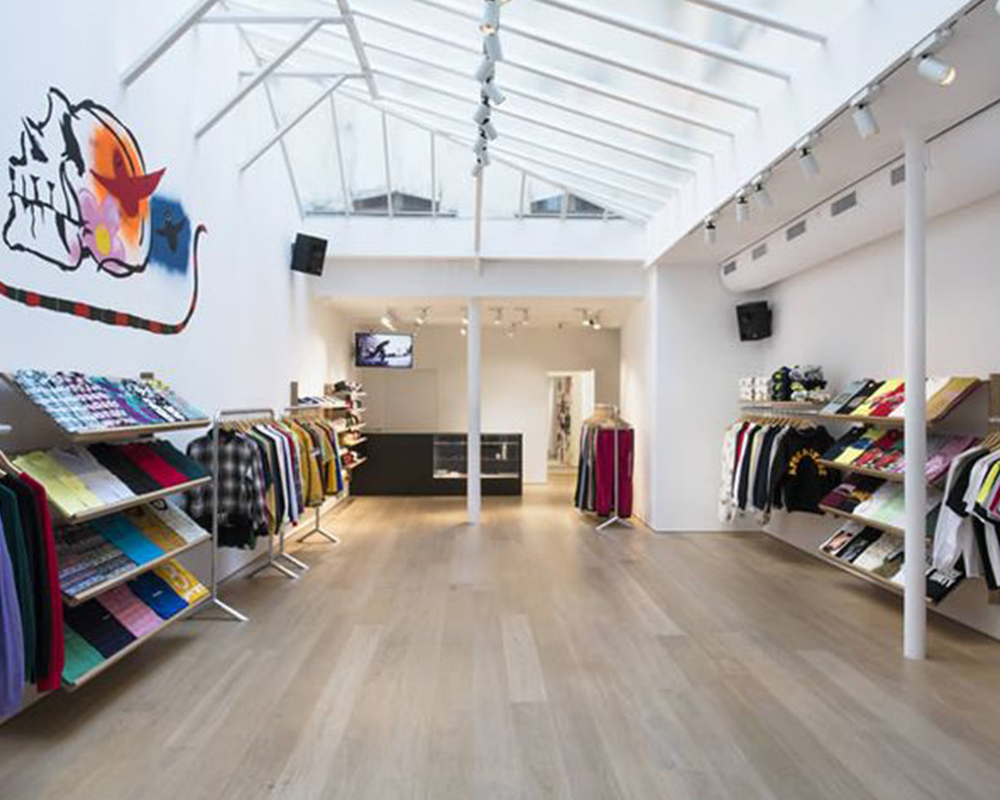
Medium space allows exposure of products, giving highlight on each product inside the
space.
Supreme Paris by Brinkworth 2016
Supreme Paris by Brinkworth 2016
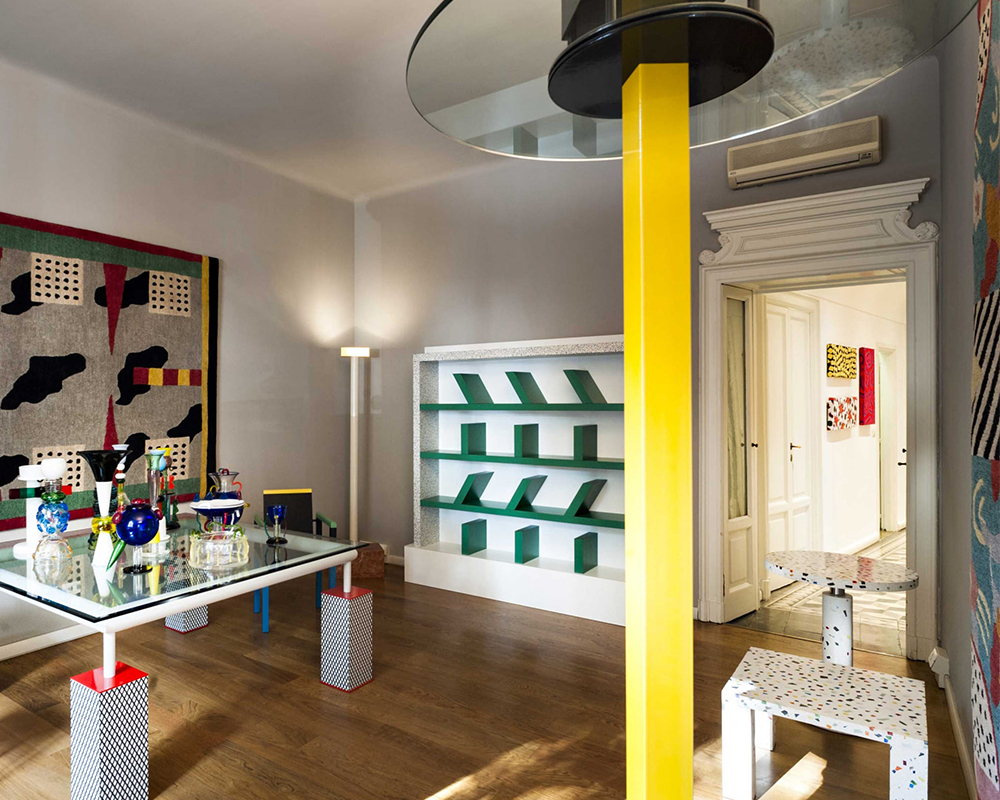
Multiple chambers create a journey inside a larger space
Memphis Gallery 2020
Memphis Gallery 2020
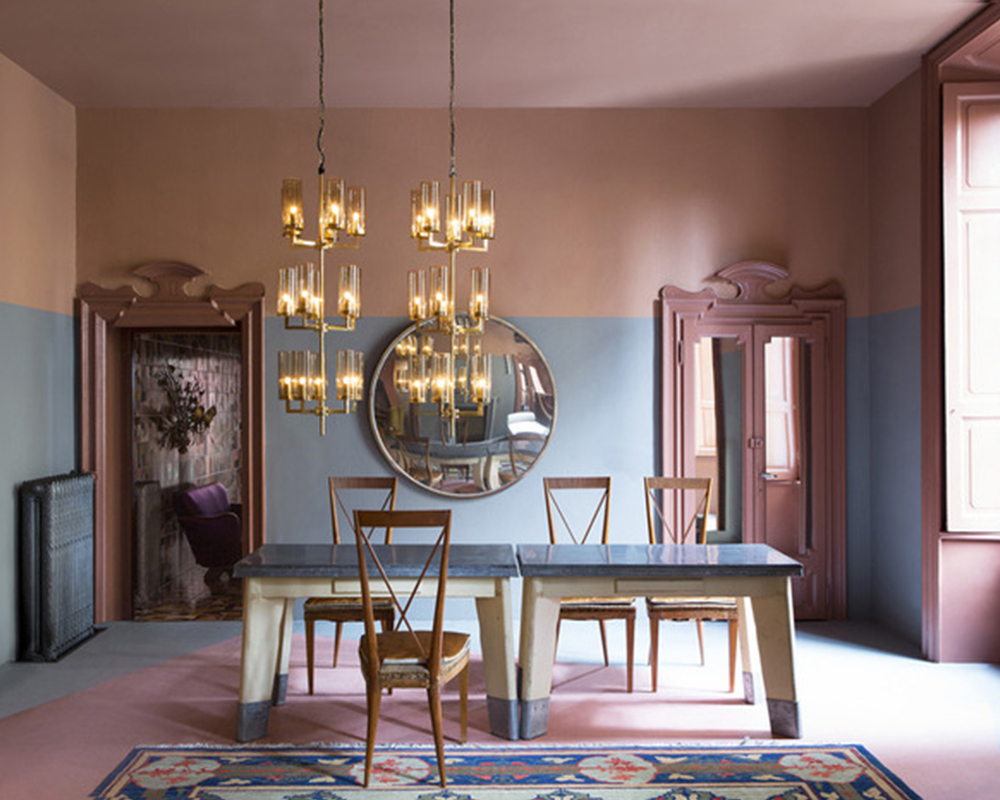
A lot of little rooms allow to have defined areas and creating a homely feeling.
Dimore Gallery, Milano, 2018
Dimore Gallery, Milano, 2018
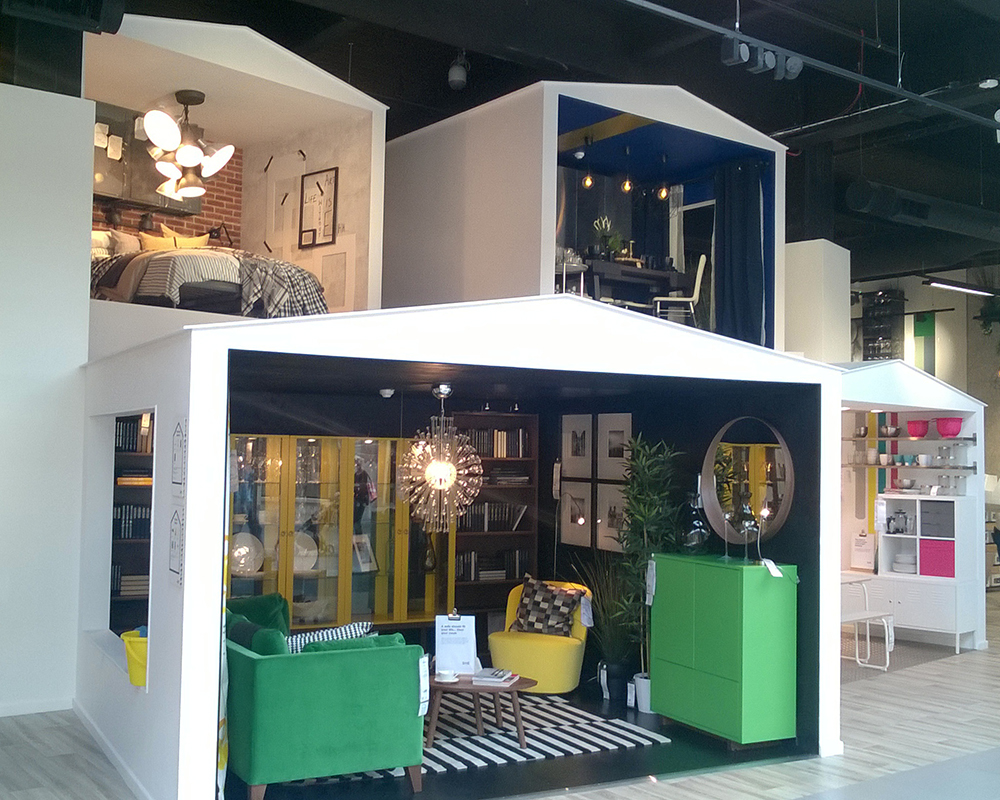
Little different spaces allow the change of perception and feel, which create contrast
between the pieces.
Ikea Stratford 2019
Ikea Stratford 2019
White Cube < > Immersive Space

In a very neutral way, the white cube highlights the work of art.
Daniel Turner, Inside the white cube, White Cube Bermondsey, 2012
Daniel Turner, Inside the white cube, White Cube Bermondsey, 2012
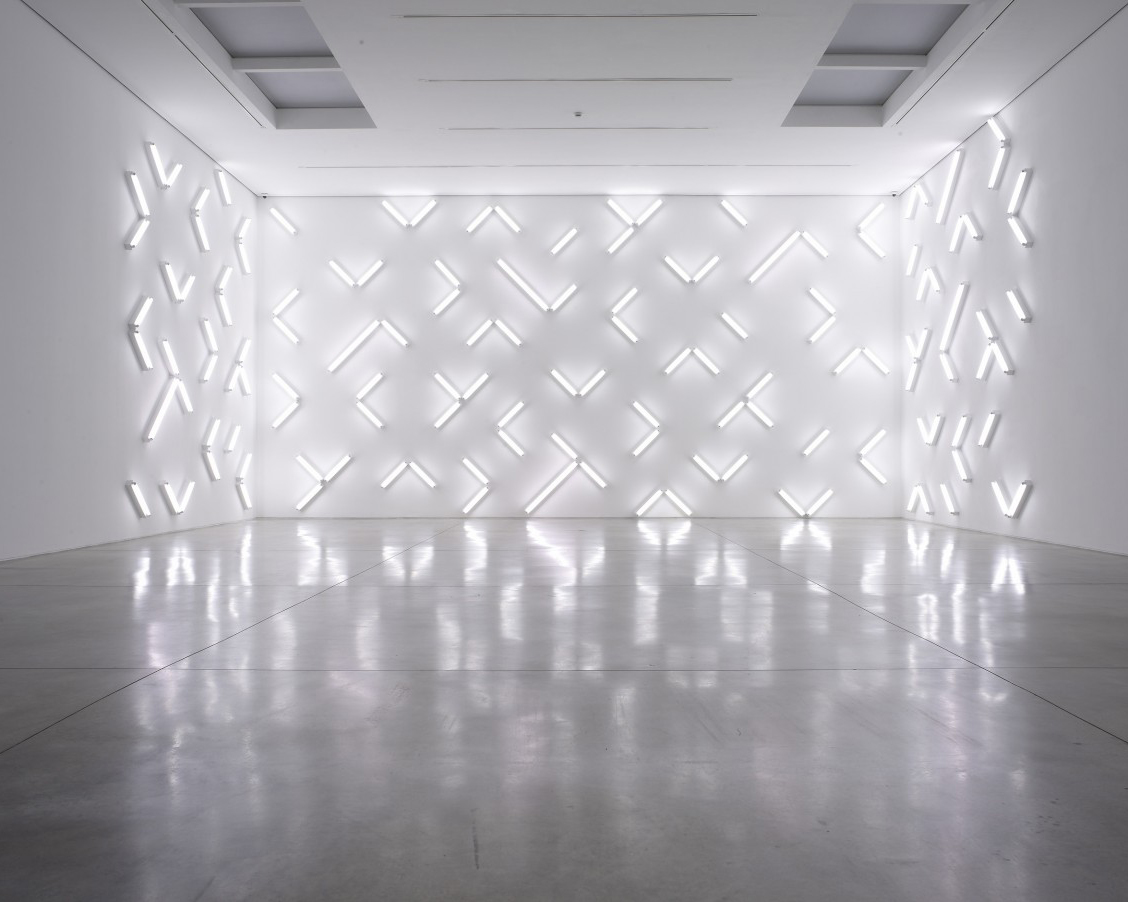
The artwork uses the surfaces of the white cube and plays with them.
Robert Irwin, White Cube Masonís Yard, 2008
Robert Irwin, White Cube Masonís Yard, 2008

A set of perspectives and monochrome allows to highlight the variety of objects.
Nendo, Marsotto Milan Showroom, 2020
Nendo, Marsotto Milan Showroom, 2020
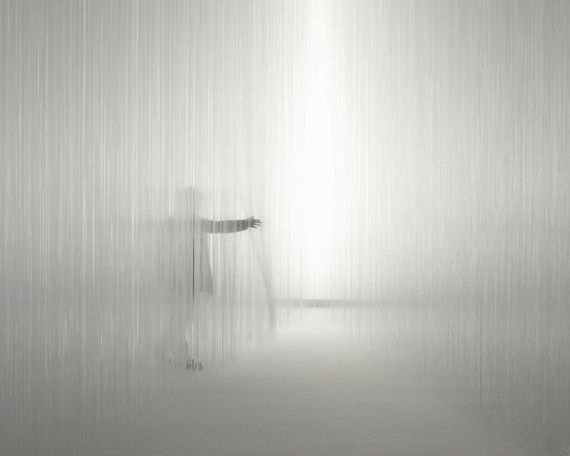
Using one material to create a sensitive experience of the space.
Tokujin Yoshioka x Lexus L-finesse,Moco Loco, Milan, 2014
Tokujin Yoshioka x Lexus L-finesse,Moco Loco, Milan, 2014
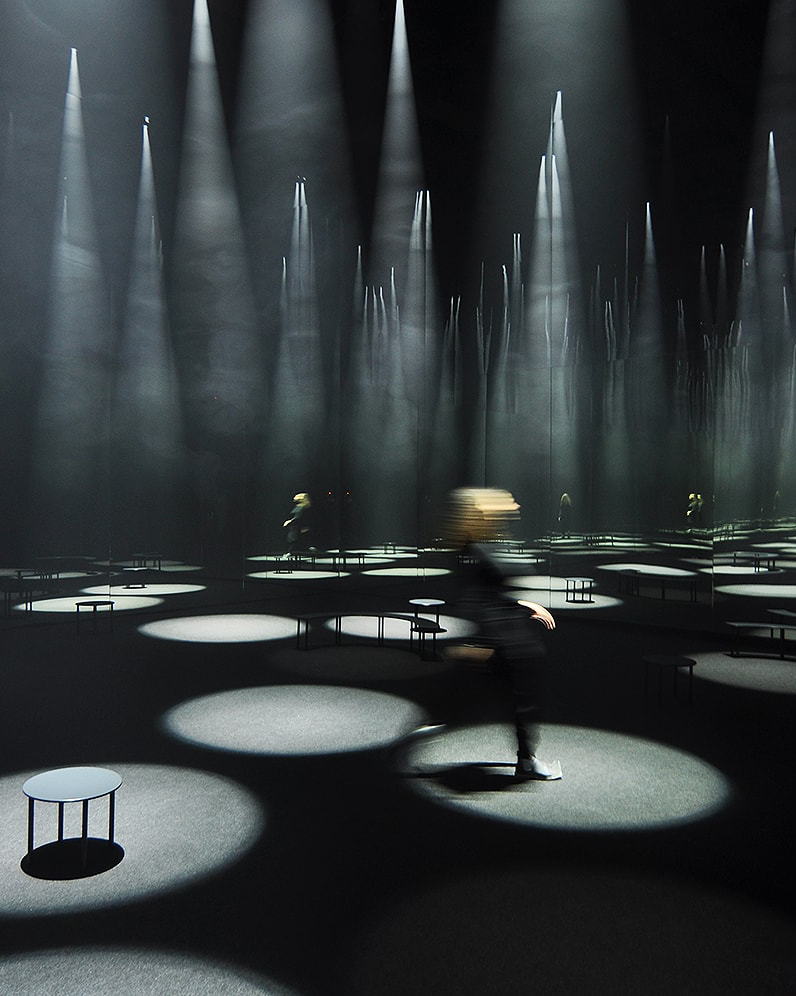
Light becomes an interface as a form of architecture to display objects and create circulation.
Sou Fujimoto, Forest of life for COS, Salone del mobile, 2016
Sou Fujimoto, Forest of life for COS, Salone del mobile, 2016
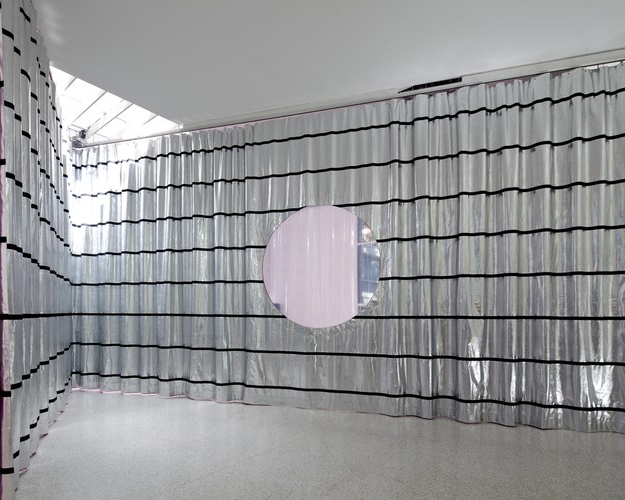
Using one material to define an ilusion of the space.
Petra Blaisse, Dutch pavilion, Architecture biennale, venice, 2012
Petra Blaisse, Dutch pavilion, Architecture biennale, venice, 2012

The repetition of an element creates an immersive experience.
Jesús Rafael Soto, Pénétrable BBL bleu, Fondation Louis Vuitton, 1999
Jesús Rafael Soto, Pénétrable BBL bleu, Fondation Louis Vuitton, 1999

Using light to give it a material and contemplative quality.
James Turrell, Aten Reign, Guggenheim New-York , 2013
James Turrell, Aten Reign, Guggenheim New-York , 2013
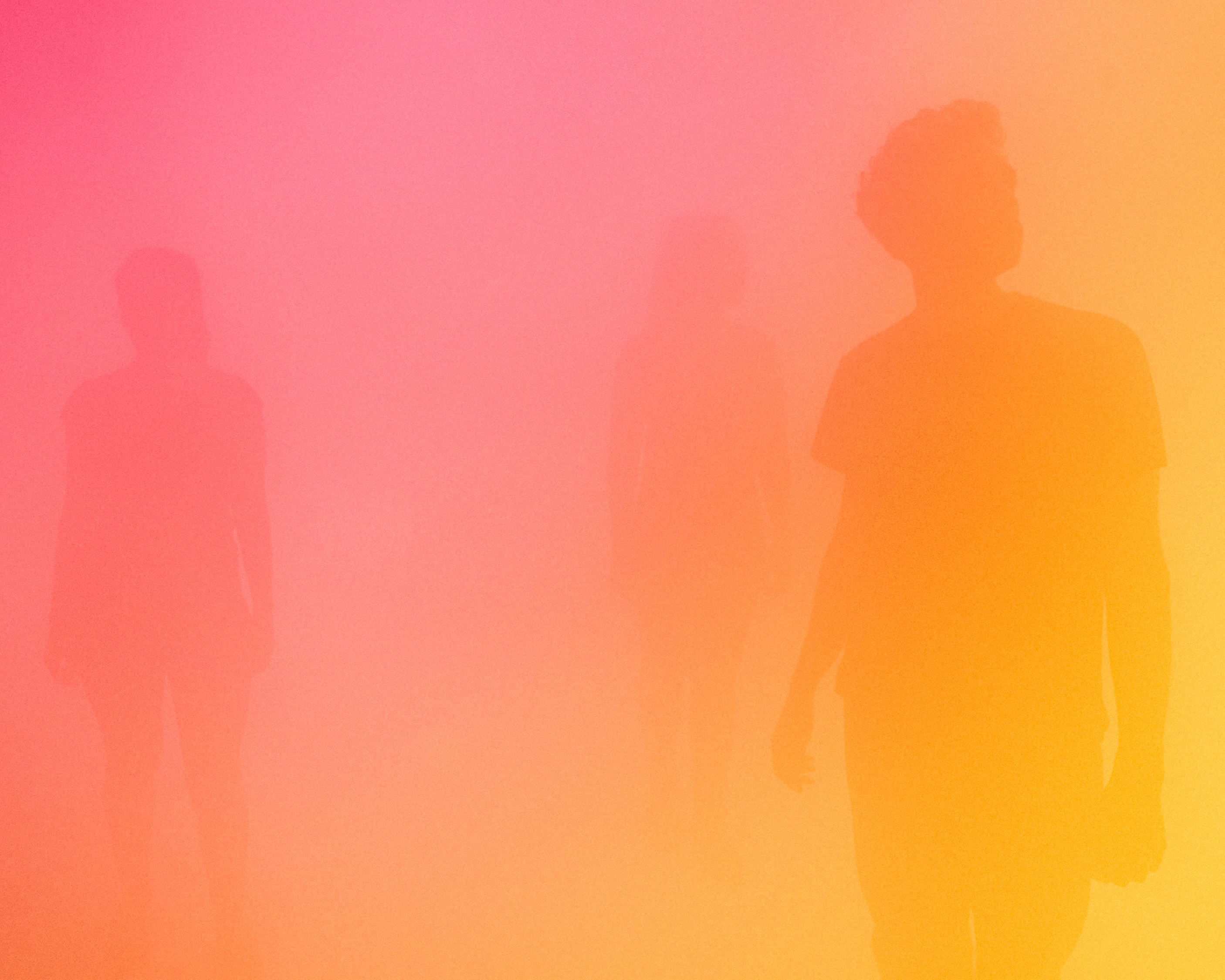
Exploring light and colour to blur the boundaries of surface and depth.
Ann Veronica Janssens, Jaune Bleu Rose, 2015
Ann Veronica Janssens, Jaune Bleu Rose, 2015
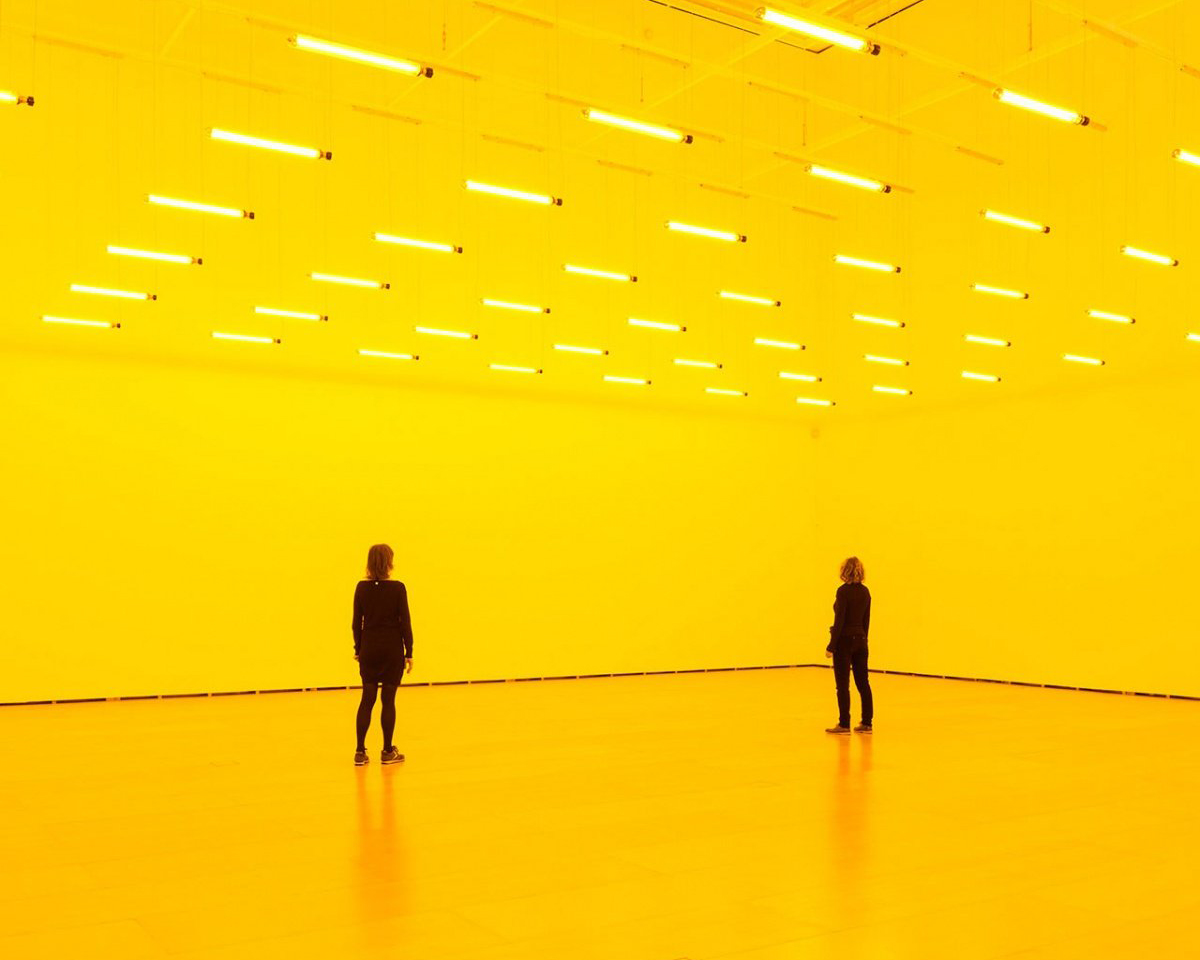
Using light to transform the perception of the visitor.
Olafur Eliasson, Room for one color, Guggenheim Bilbao, 1997
Olafur Eliasson, Room for one color, Guggenheim Bilbao, 1997
Neutral < > Emotional

very minimalist and neutral to put emphasis on the products
Bernard Dubois for Icicle
Bernard Dubois for Icicle

space almost completely white to neutralize the architecture elements in order to let the products stand out
Federicia Showroom in Copenhagen
Federicia Showroom in Copenhagen

neutral space with some pale coloured elements
David Thulstrup for Collage The Shop
David Thulstrup for Collage The Shop

white neutral cube with coloured patterned objects
NDB Design Studio for Benjamin Moore
NDB Design Studio for Benjamin Moore

although the space might seem neutral because of the white color, the plasticity of the elements resemble a world of ice and therefore creates emotions
Snarkitecture for Richard Chai
Snarkitecture for Richard Chai

the spatial and display elements being quite minimal, the use of color and materials make the shop look quite emotional
AKZ Architectura for Blushhh! Secret Shop
AKZ Architectura for Blushhh! Secret Shop

the combination of yellow paint and the right font, could make a simple hotel room feel like actually living Radio FM4
Atelier Karasinski for Superbude Hotel
Atelier Karasinski for Superbude Hotel

playing with different materials, textures and bright colors can make a space emotional
Christopher Elliott Studio for EST Lighting
Christopher Elliott Studio for EST Lighting

use of color in display elements make the space feel emotional, especially due to the high contratst between the architecture and the scenography
Sugawaradaisuke Architects for Louis Vuitton
Sugawaradaisuke Architects for Louis Vuitton

playing with form, color and patterns makes the space feel very emotional
Yayoi Kusama for Louis Vuitton
Yayoi Kusama for Louis Vuitton
SPACE DUALITY
A publication conducted in 2019 as part of a semester project SPACE DUALITY. In colaboration with the USM Foundation.



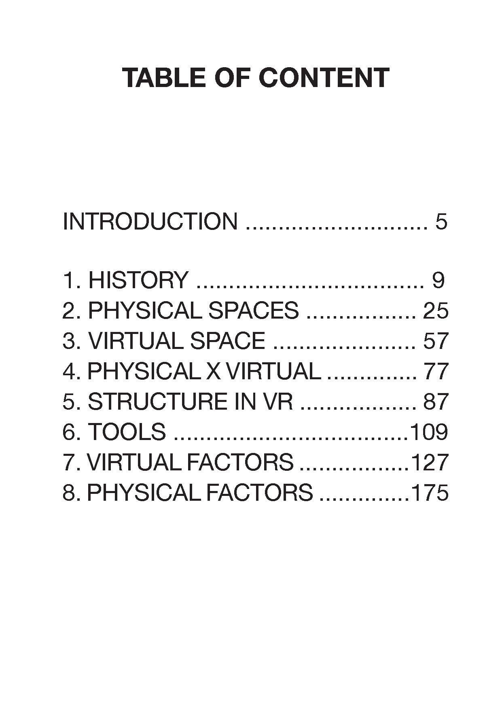

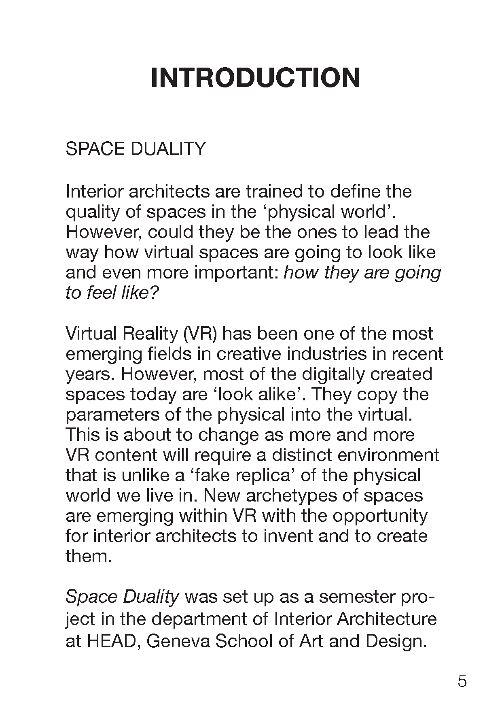








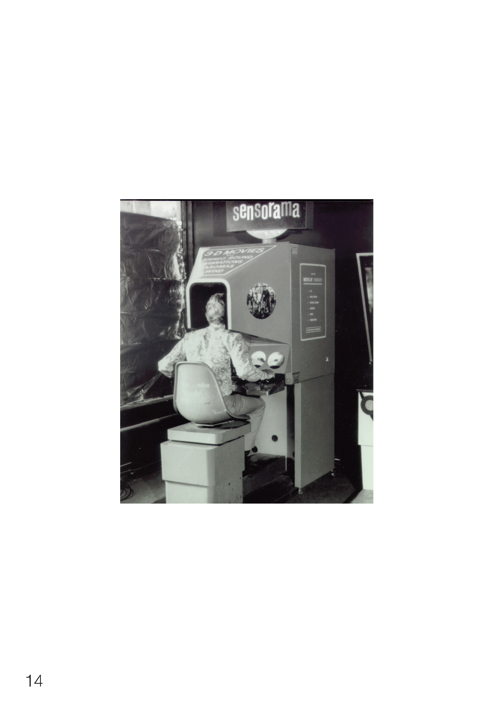









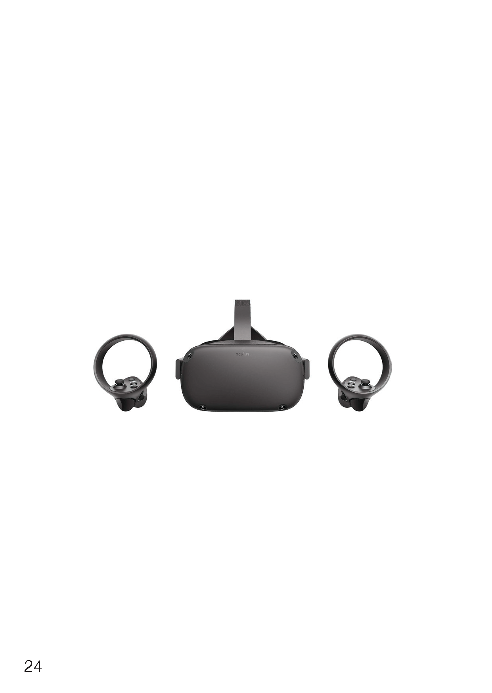









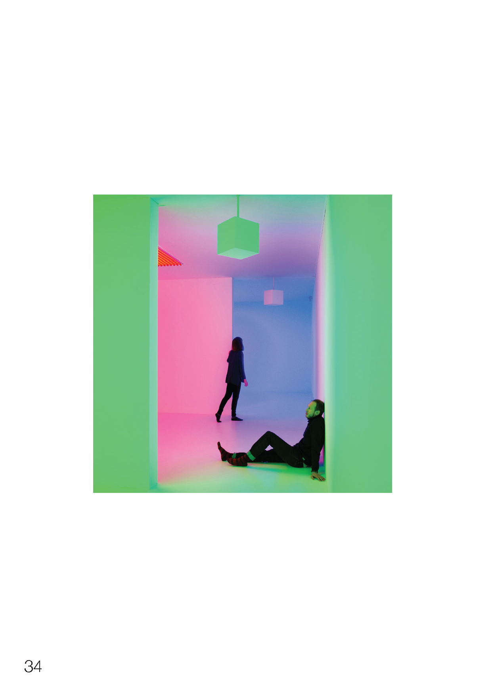






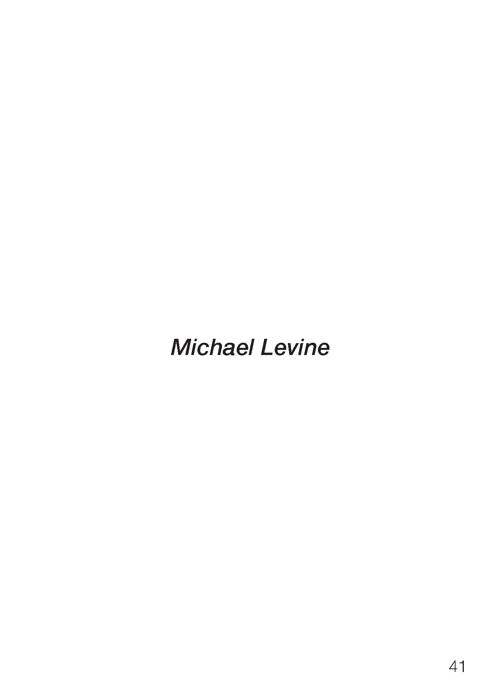

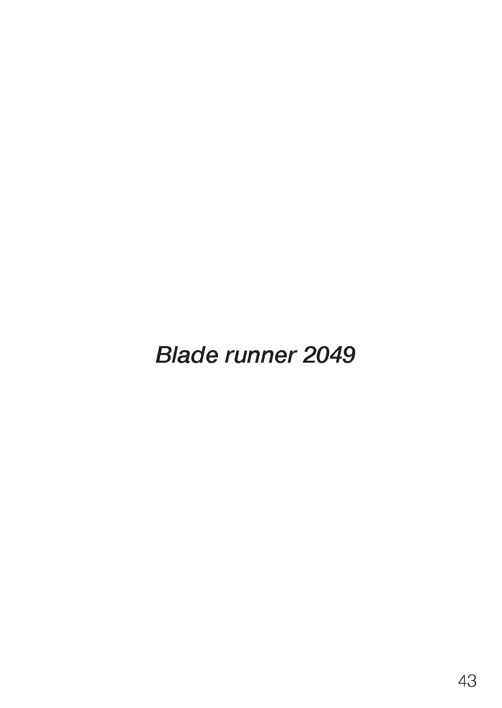
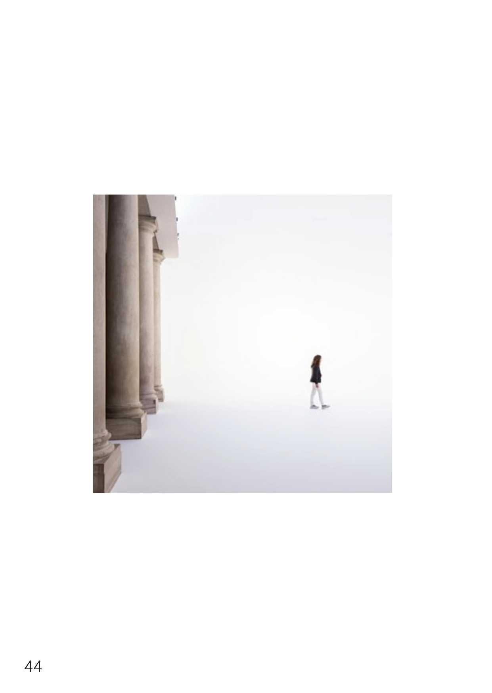



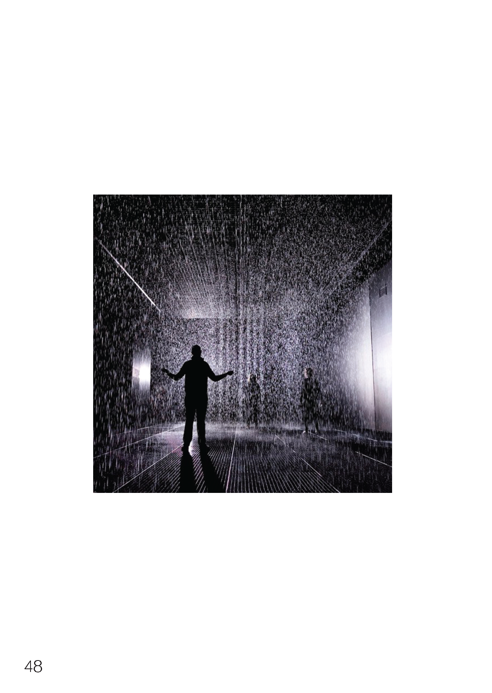

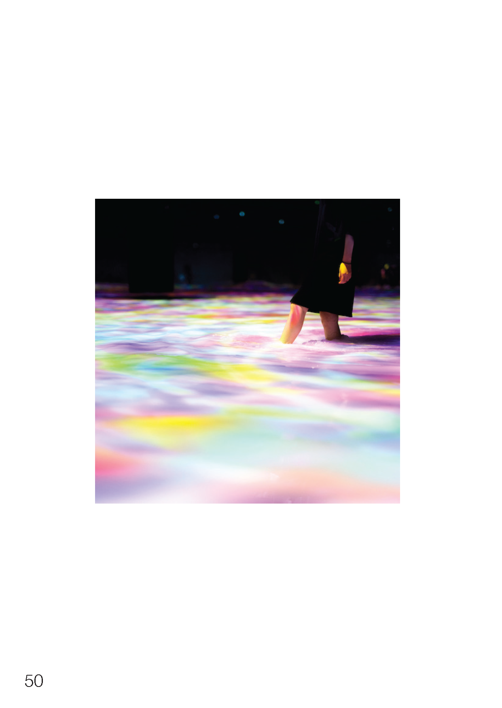






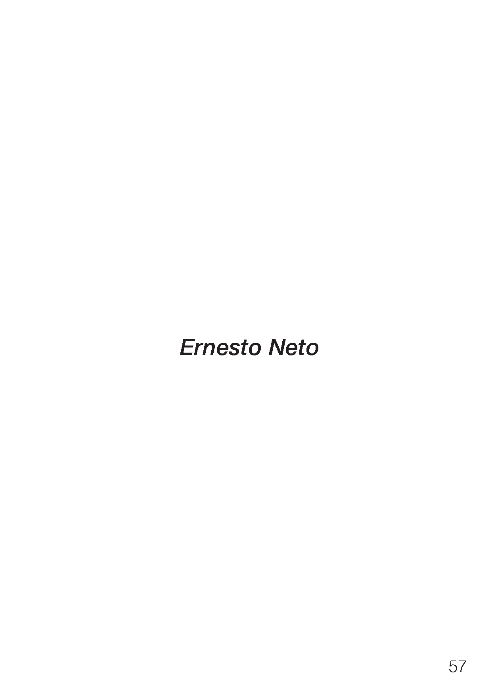



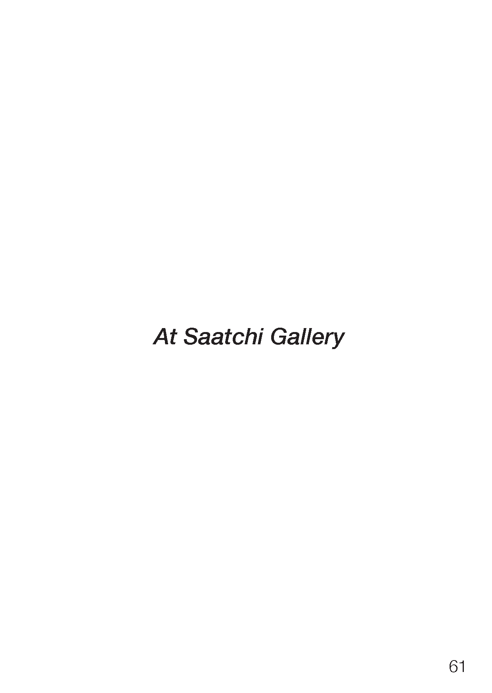




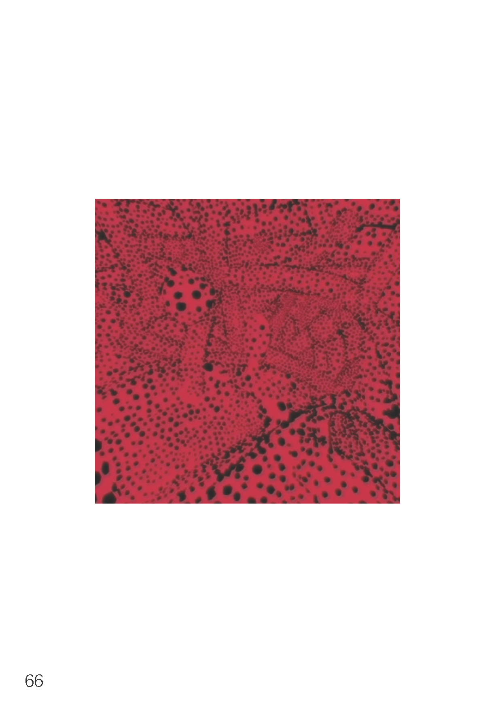
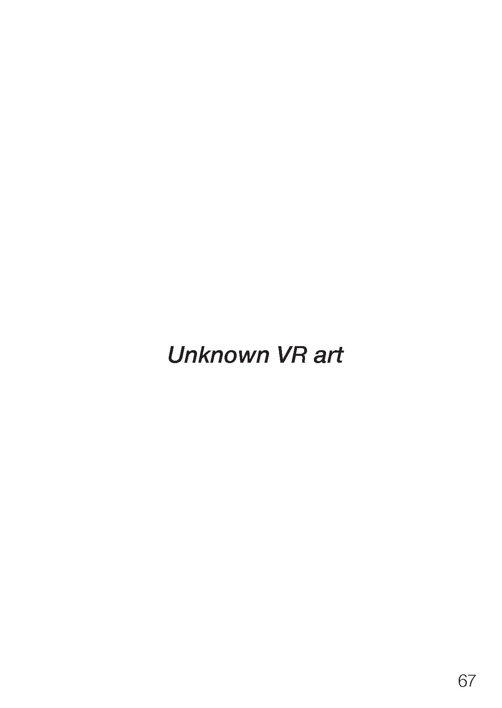






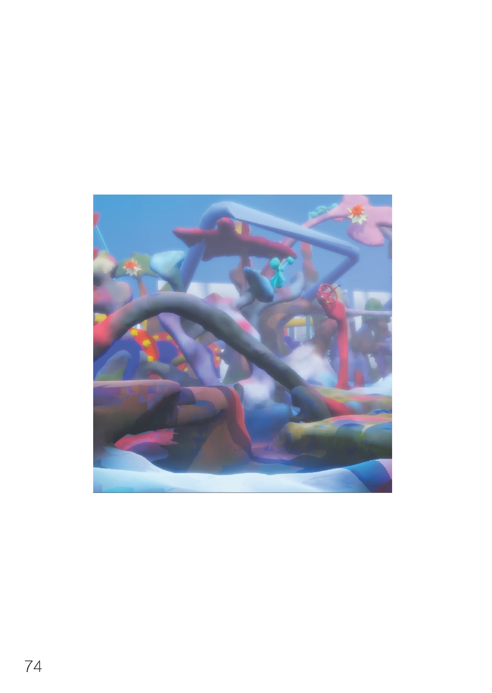












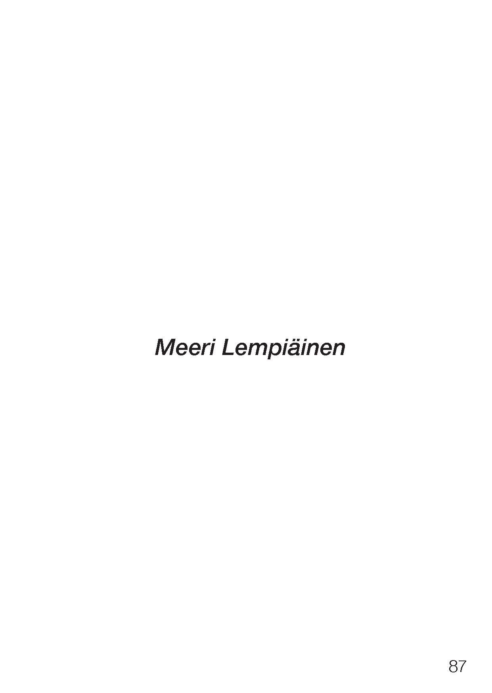






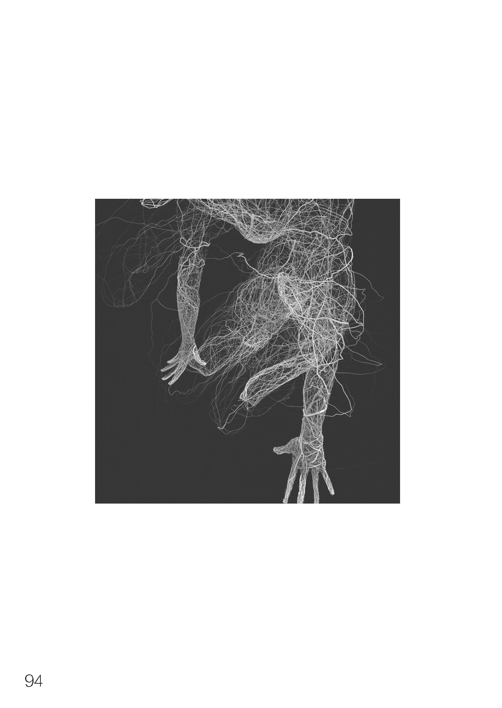
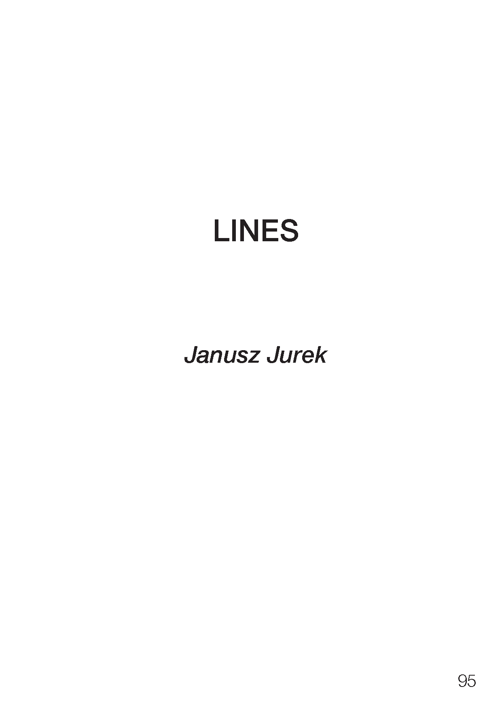
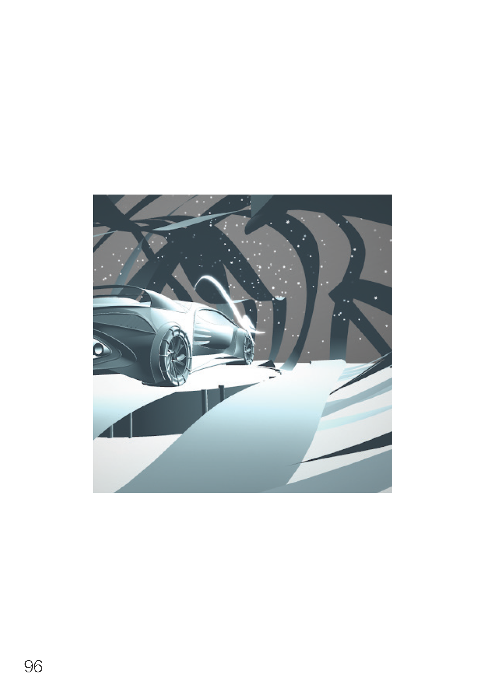
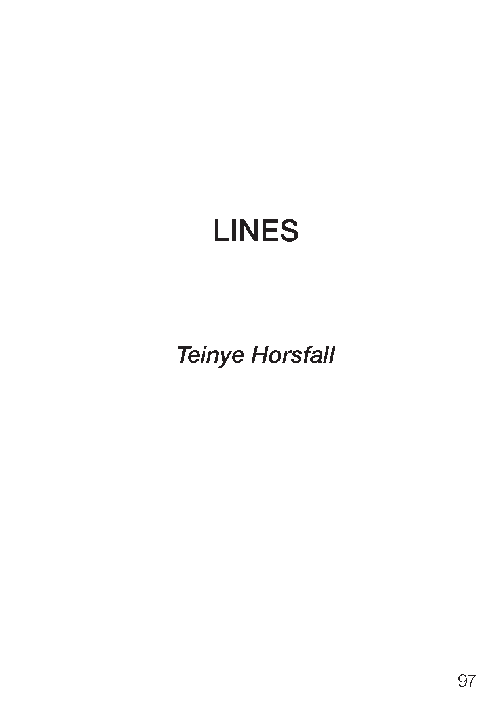


































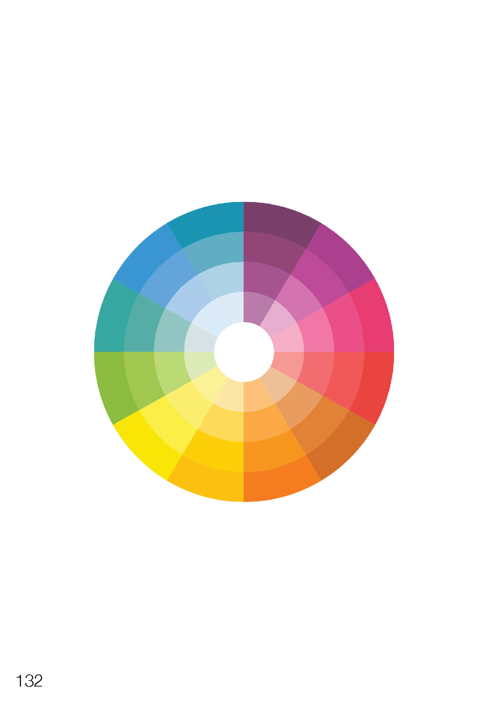



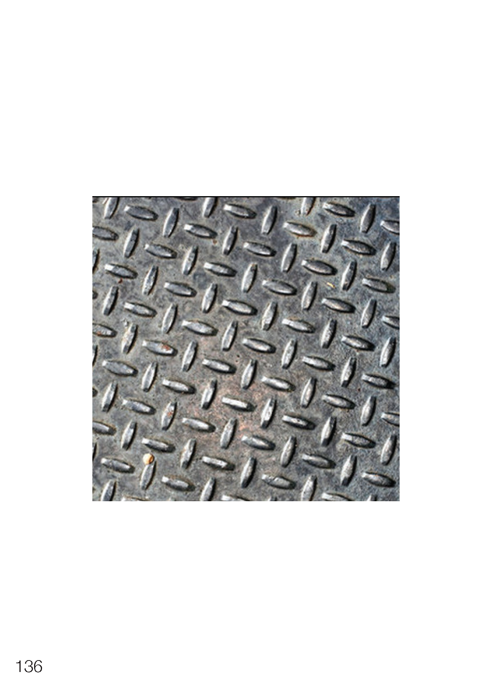
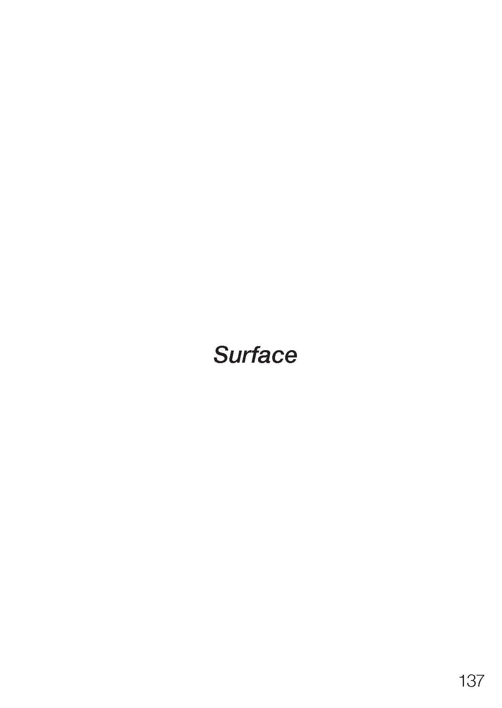


























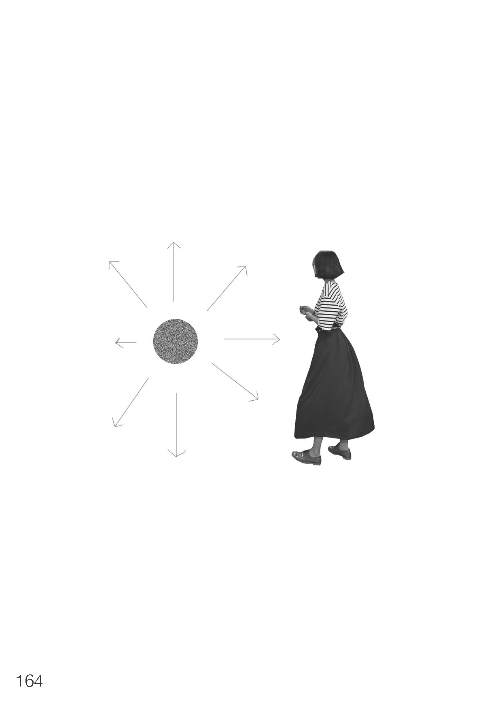
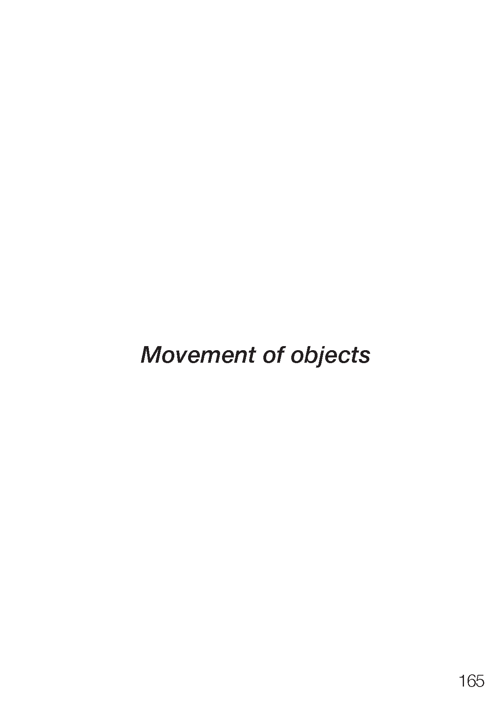

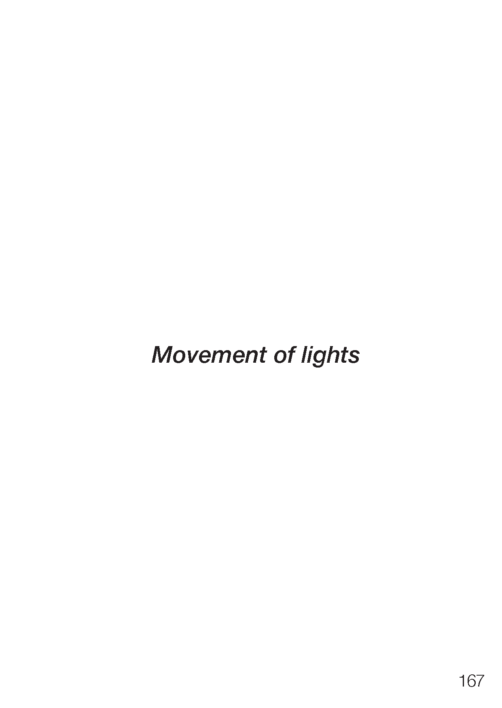
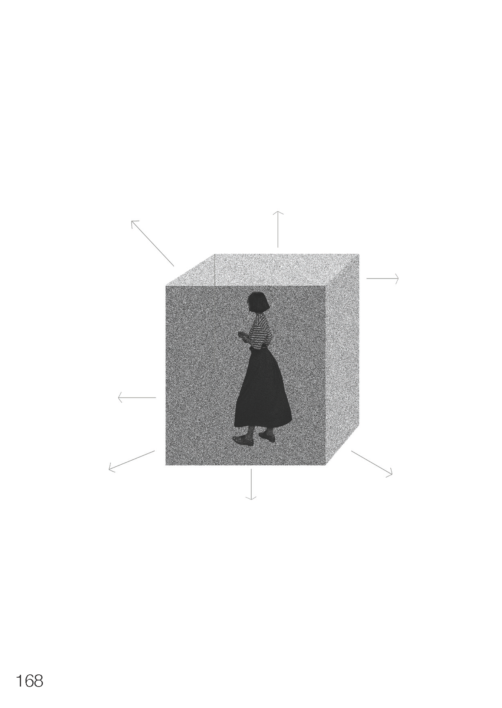

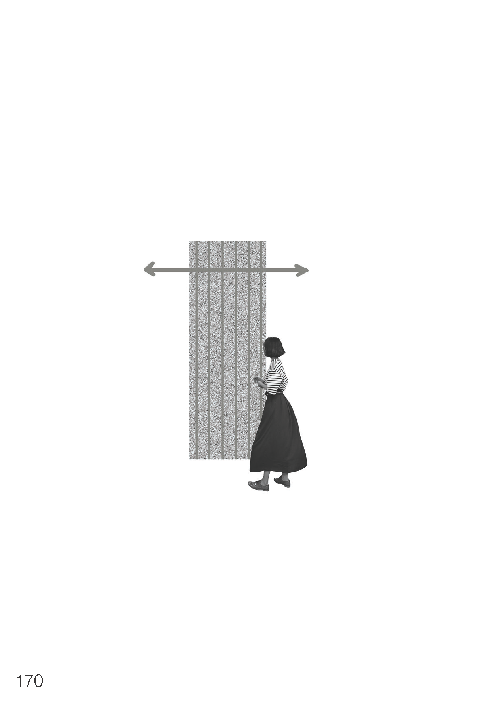


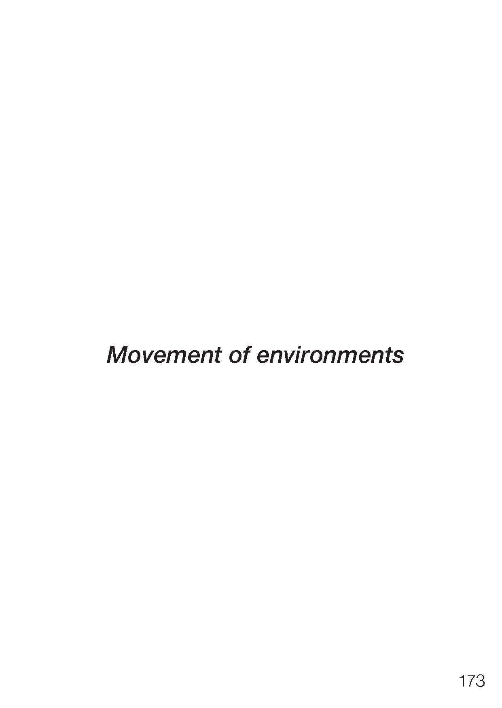













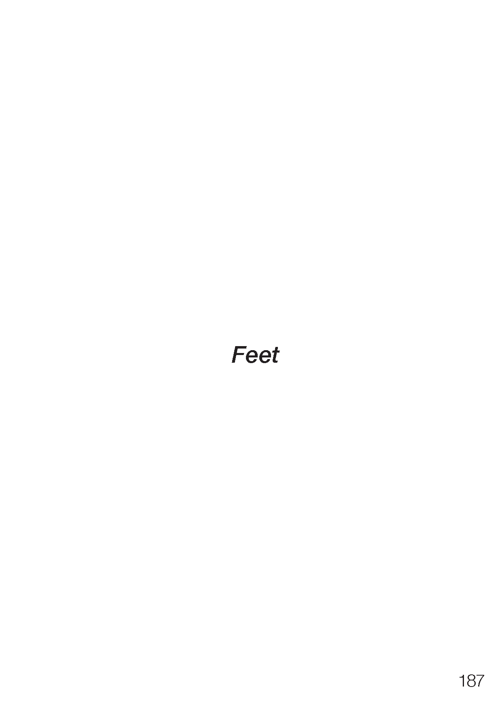














Phrases of Scenography
A publication conducted in 2019 as part of the semester project UN75. In collaboration with the United Nations, Geneva.

















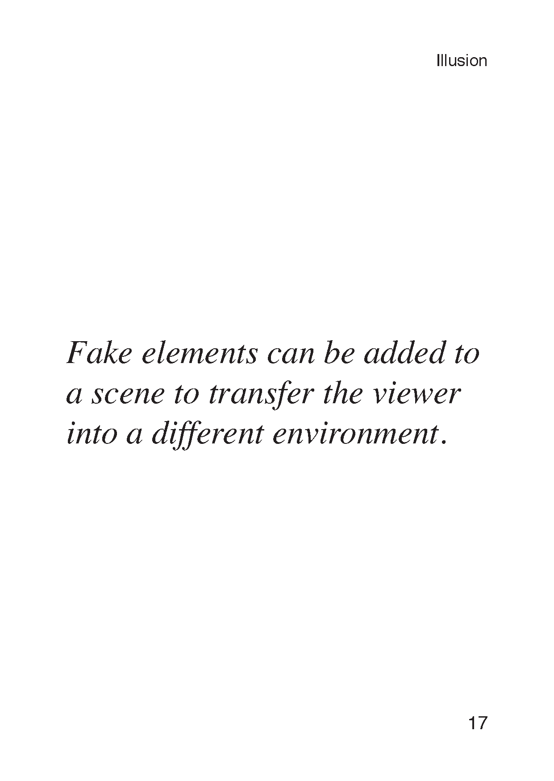


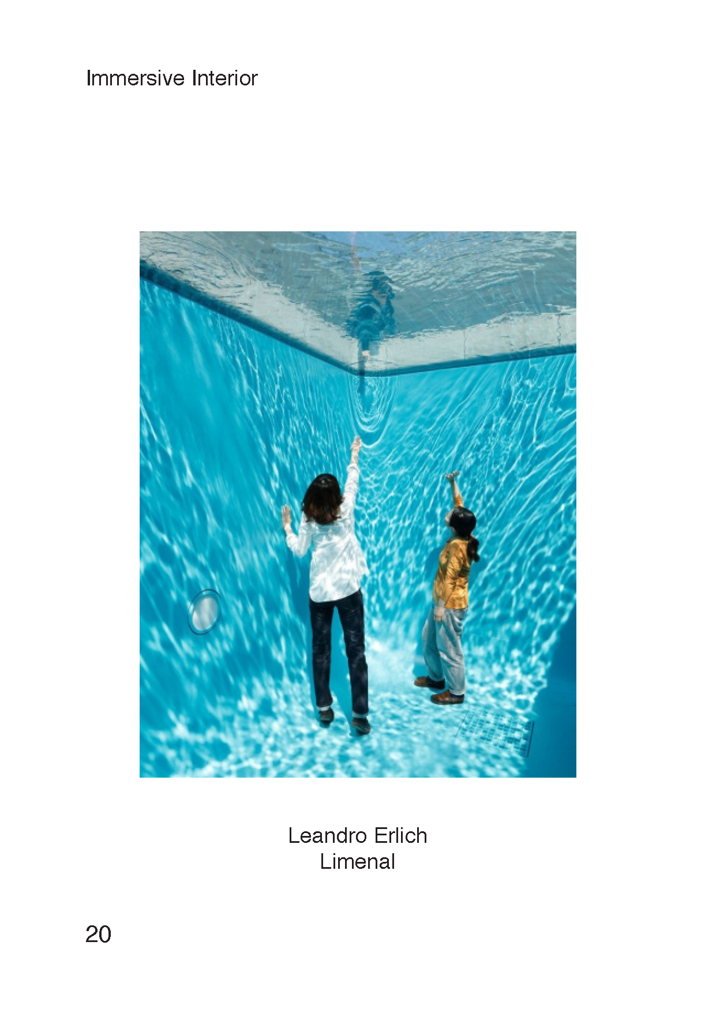



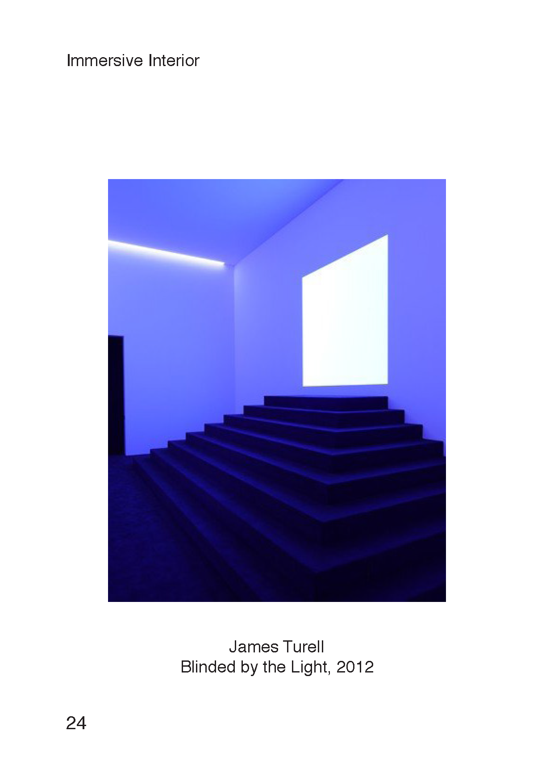









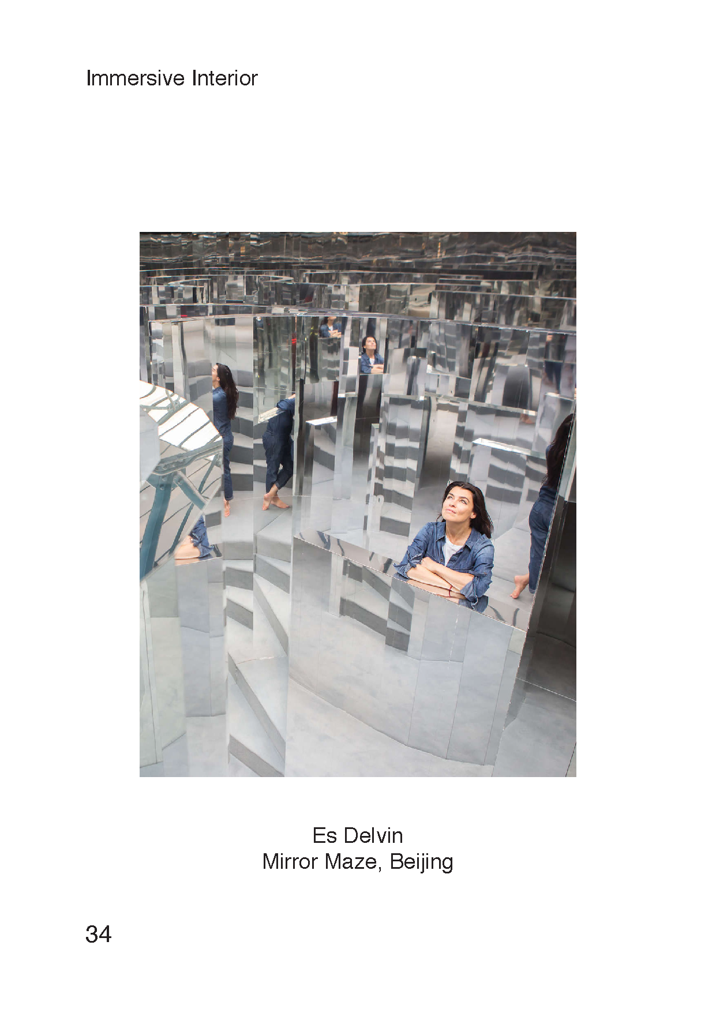


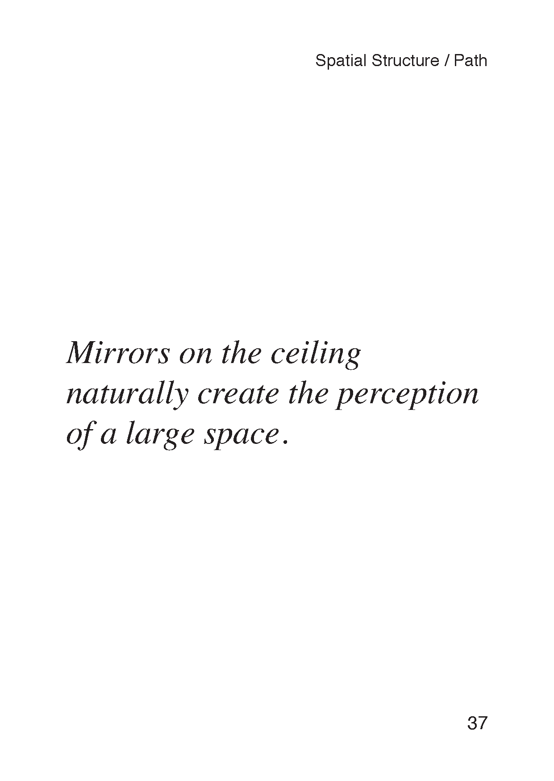

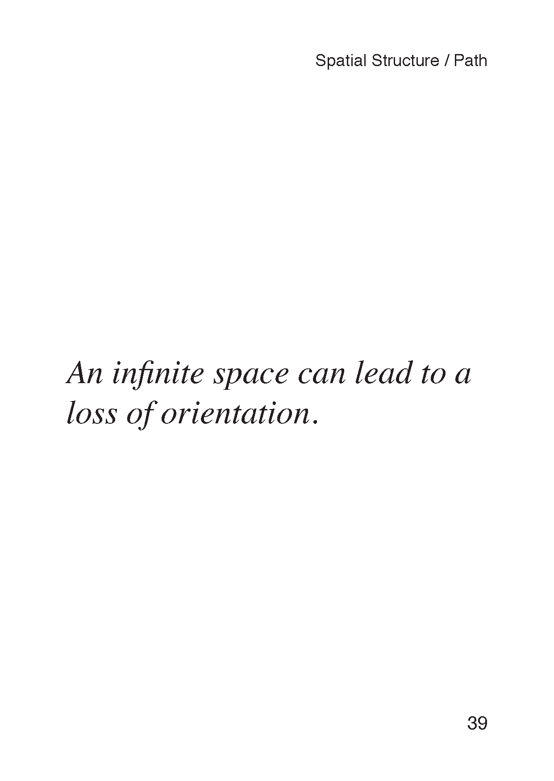


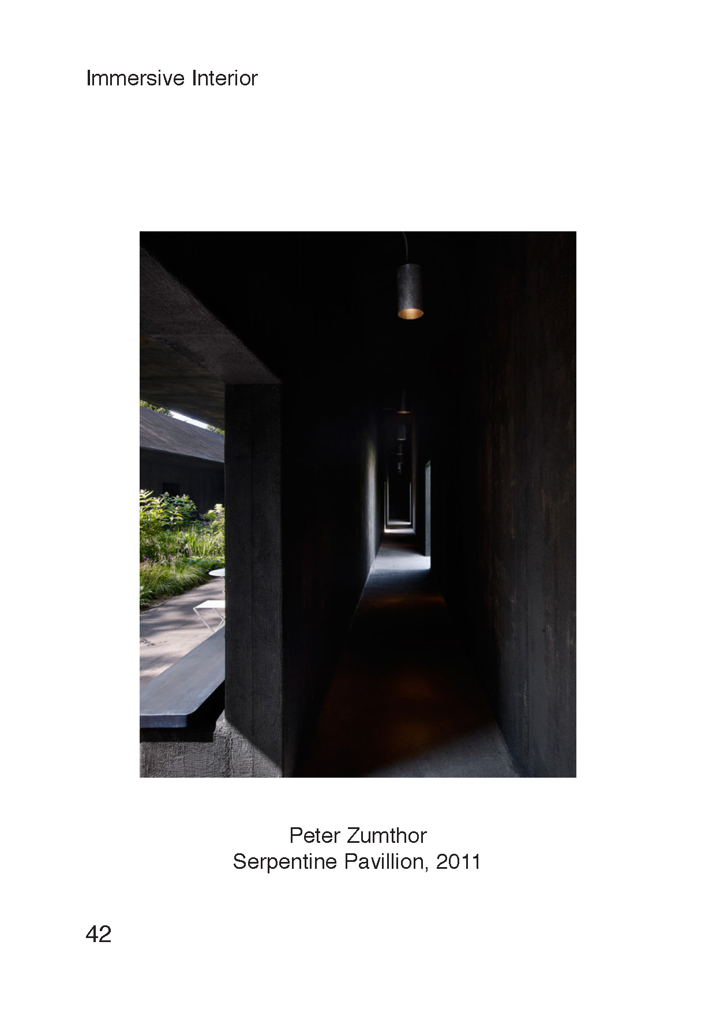














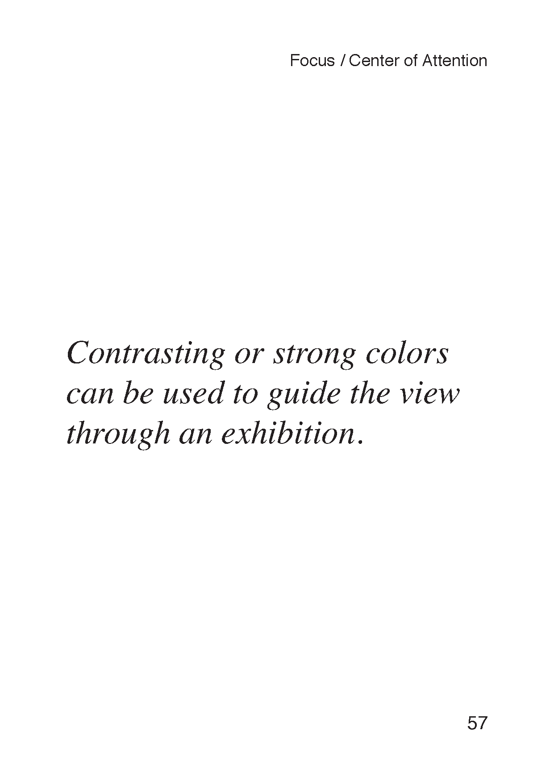







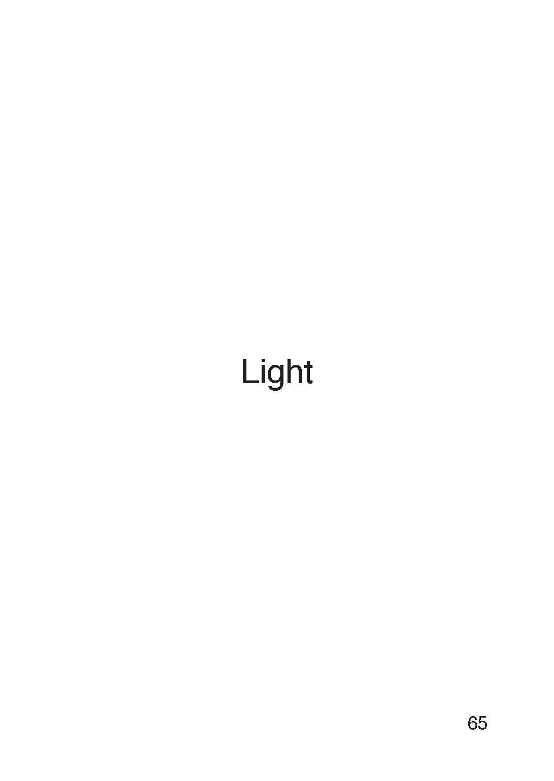
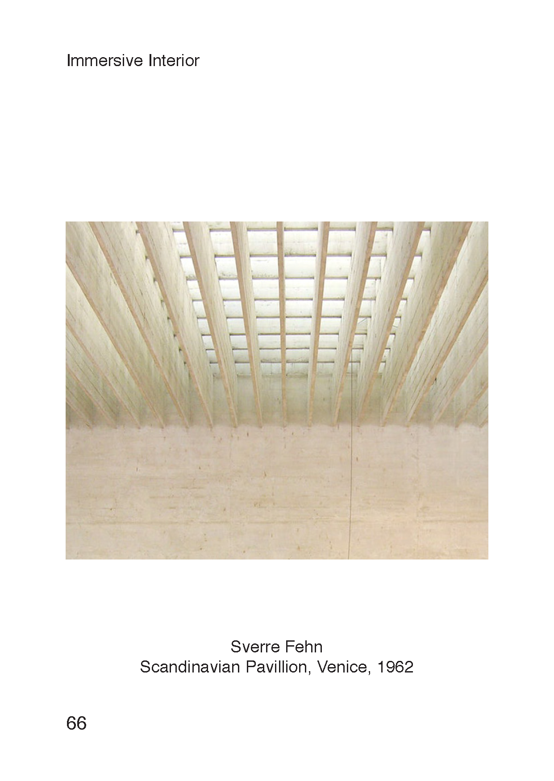




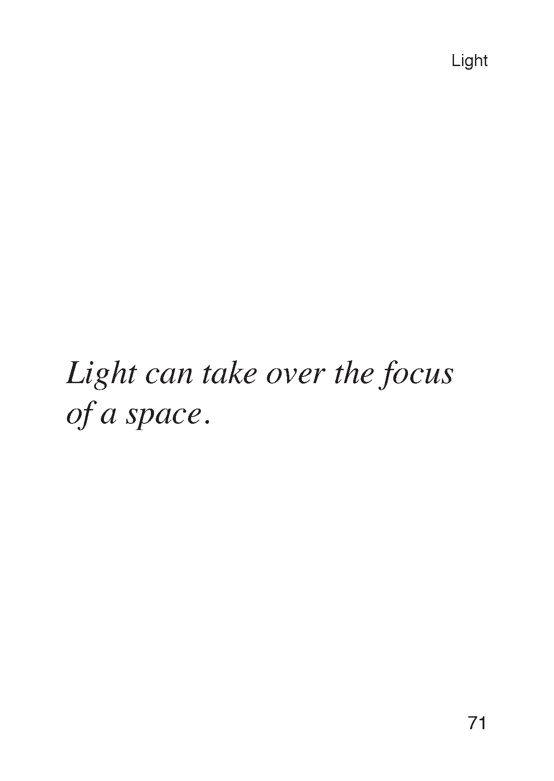













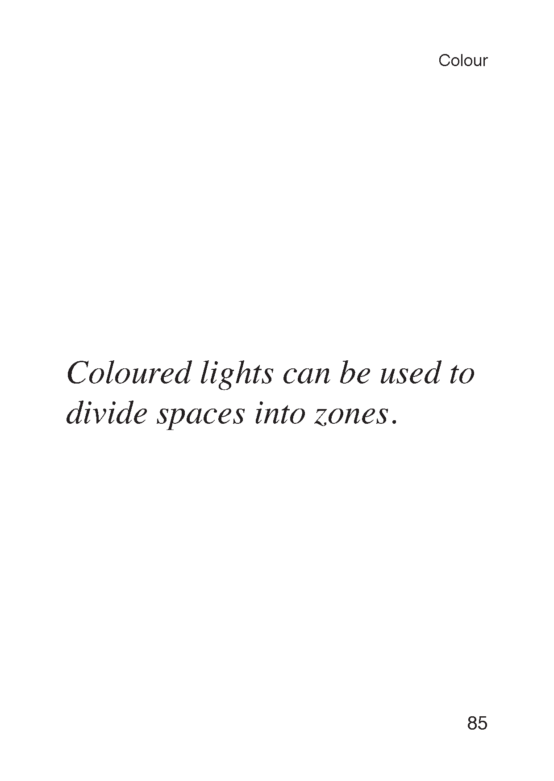


























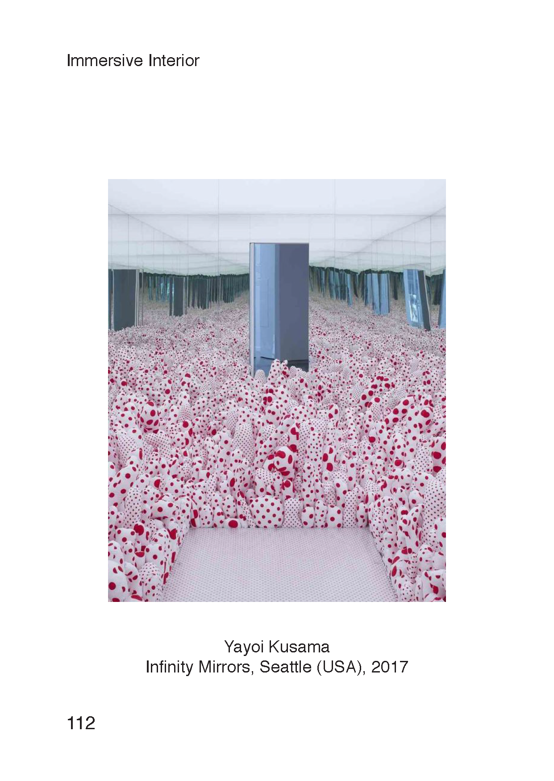

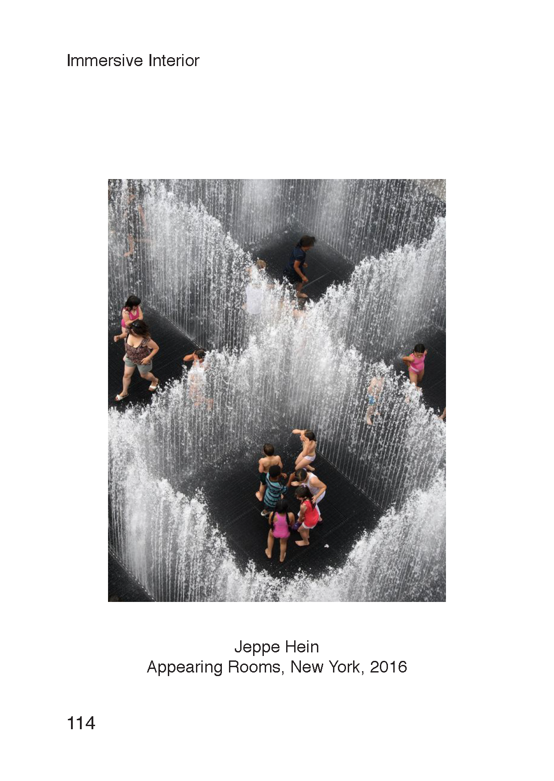




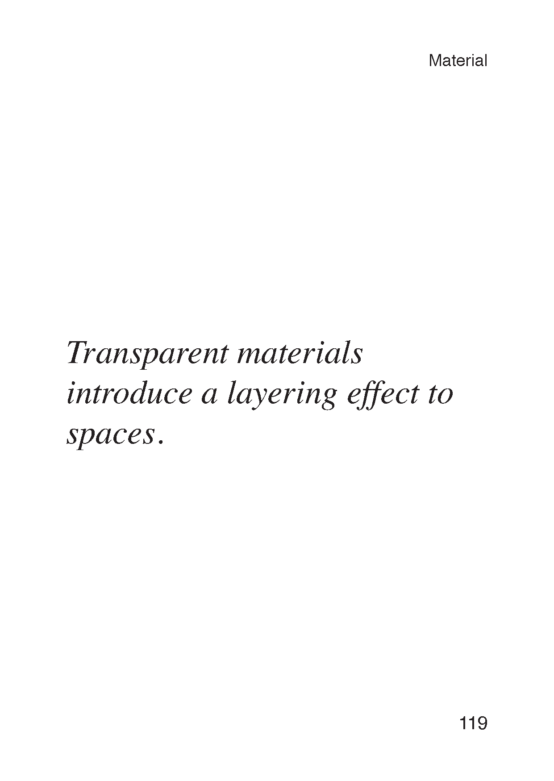
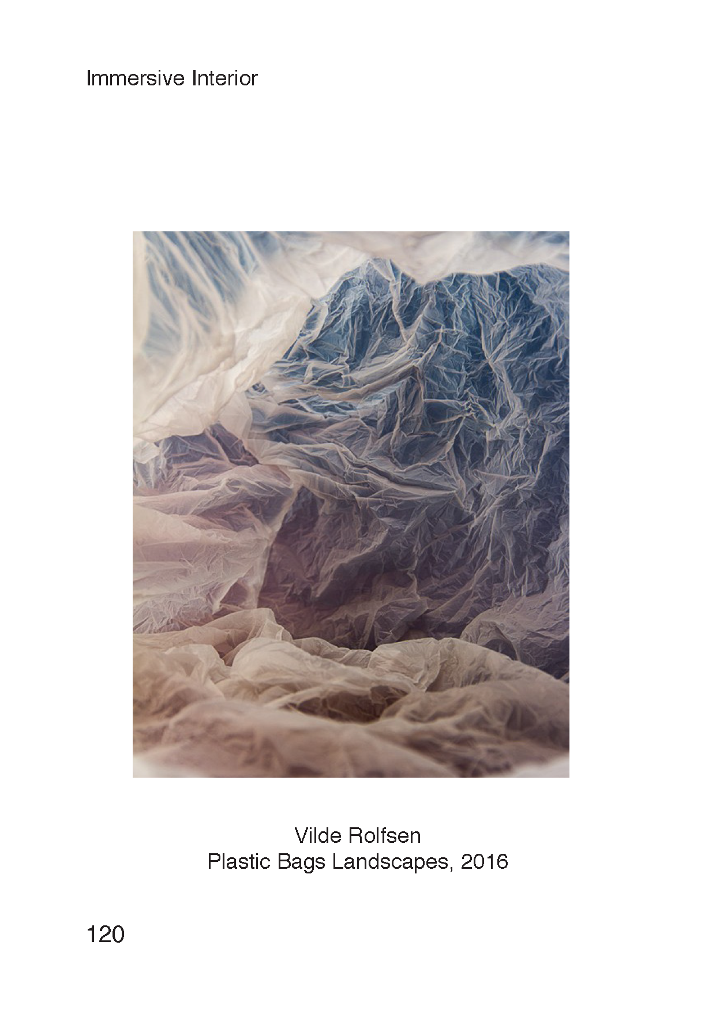





















































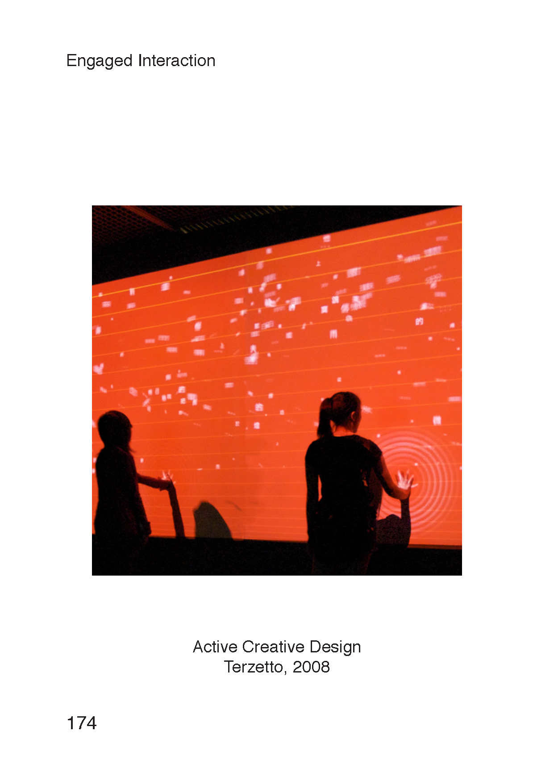








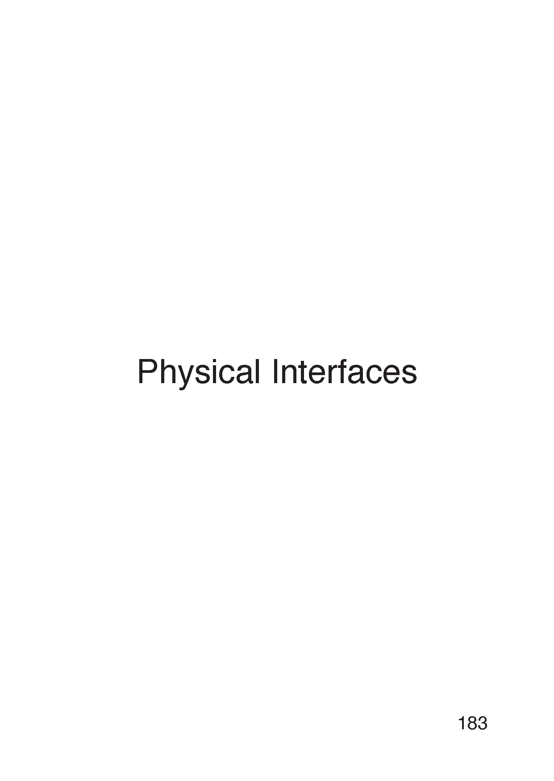
















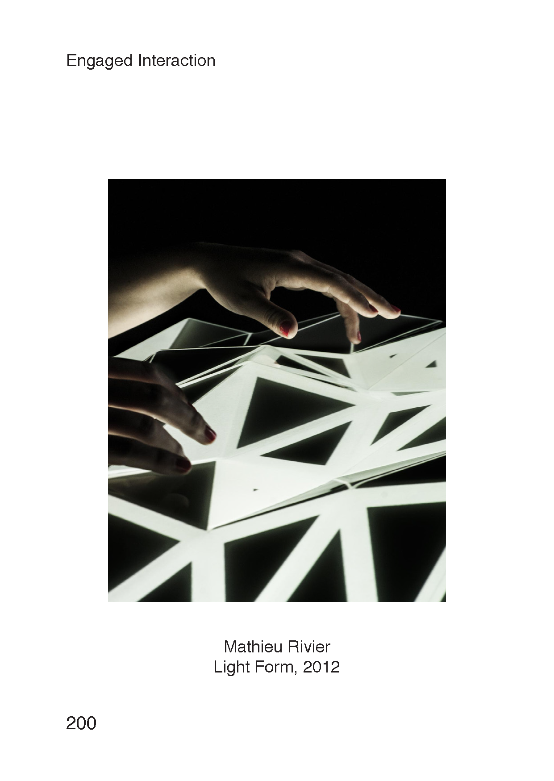



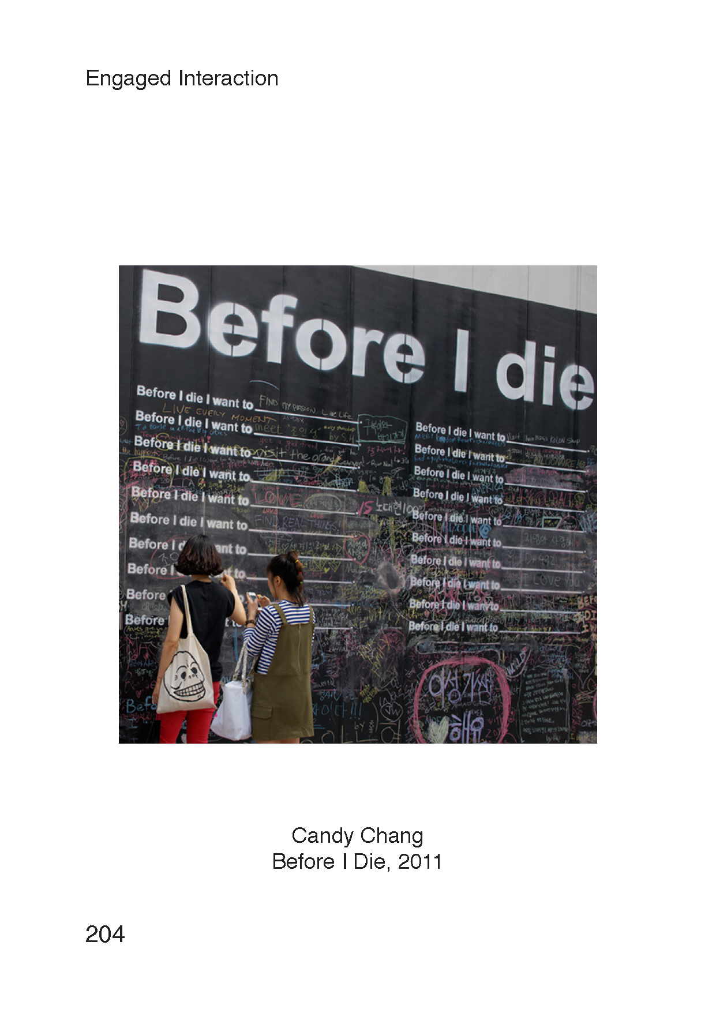

























Introduction | Editorial | References | Projects | Research
HEAD – Genève | Interior Architecture | Atelier Simon Husslein | Copyright © 2025