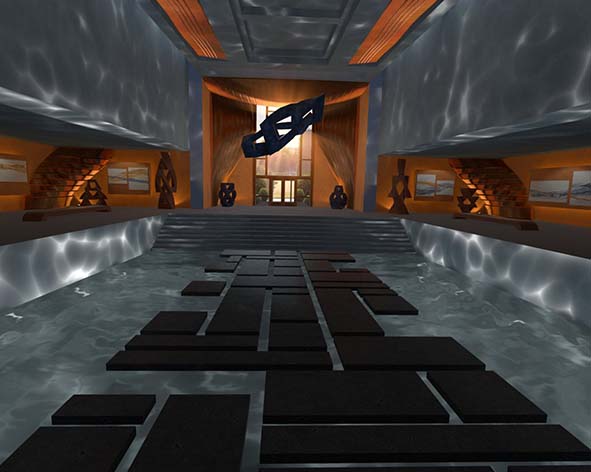Immersed




Description of the space
The room is rectangular with a double height ceiling. It is constructed from polished concrete with detailing in copper. In the centre of the room there is a sunken pool of water . This is accessible from both ends of the room via steps that span the width of the pool. Black square and rectangular stones are arranged in an irregular but modular pattern to create a pathway across the water.
A broad walk way that runs around the perimeter of the room. On the left and right walls the ceiling is lower, making the path appear to be cut out of the wall. These ceilings are supported by decorative curved copper columns. At one end of the room there is a door leading to an exterior, above which a large sculpture is suspended. At the other end there is a large ornamental centre piece made from copper.
The main light source is an exterior light cause reflections from the pool to bounce around the room. The room is furnished with one chair and six benches which are placed around the pool. Art is used on the left and right walls and sculptures at the ends.
Athmosphere
When I first entered the room I felt intrigued. I did not appreciate the aesthetic of the space but felt relaxed and subdued by the reflection , light and sound in the space. This changed once I tried to explore the space by physically walking in the space, in particular down steps , at which point I felt uneasy and irritated. I lay down, looking up, to let myself be immersed by the room.
Initially I was relaxed, the space felt mediative. Slowly I began to be distracted by the looping of the sound and once again was unsettled.
I was unable to walk out of the room to explore the outside. I was also not able to move virtually in the space. This gave to the urge to exit the room as it felt restrictive and limited.
Description by Camila Perna
The room is rectangular with a double height ceiling. It is constructed from polished concrete with detailing in copper. In the centre of the room there is a sunken pool of water . This is accessible from both ends of the room via steps that span the width of the pool. Black square and rectangular stones are arranged in an irregular but modular pattern to create a pathway across the water.
A broad walk way that runs around the perimeter of the room. On the left and right walls the ceiling is lower, making the path appear to be cut out of the wall. These ceilings are supported by decorative curved copper columns. At one end of the room there is a door leading to an exterior, above which a large sculpture is suspended. At the other end there is a large ornamental centre piece made from copper.
The main light source is an exterior light cause reflections from the pool to bounce around the room. The room is furnished with one chair and six benches which are placed around the pool. Art is used on the left and right walls and sculptures at the ends.
Athmosphere
When I first entered the room I felt intrigued. I did not appreciate the aesthetic of the space but felt relaxed and subdued by the reflection , light and sound in the space. This changed once I tried to explore the space by physically walking in the space, in particular down steps , at which point I felt uneasy and irritated. I lay down, looking up, to let myself be immersed by the room.
Initially I was relaxed, the space felt mediative. Slowly I began to be distracted by the looping of the sound and once again was unsettled.
I was unable to walk out of the room to explore the outside. I was also not able to move virtually in the space. This gave to the urge to exit the room as it felt restrictive and limited.
Description by Camila Perna
Introduction | Editorial | References | Projects | Research
HEAD – Genève | Interior Architecture | Atelier Simon Husslein | Copyright © 2025